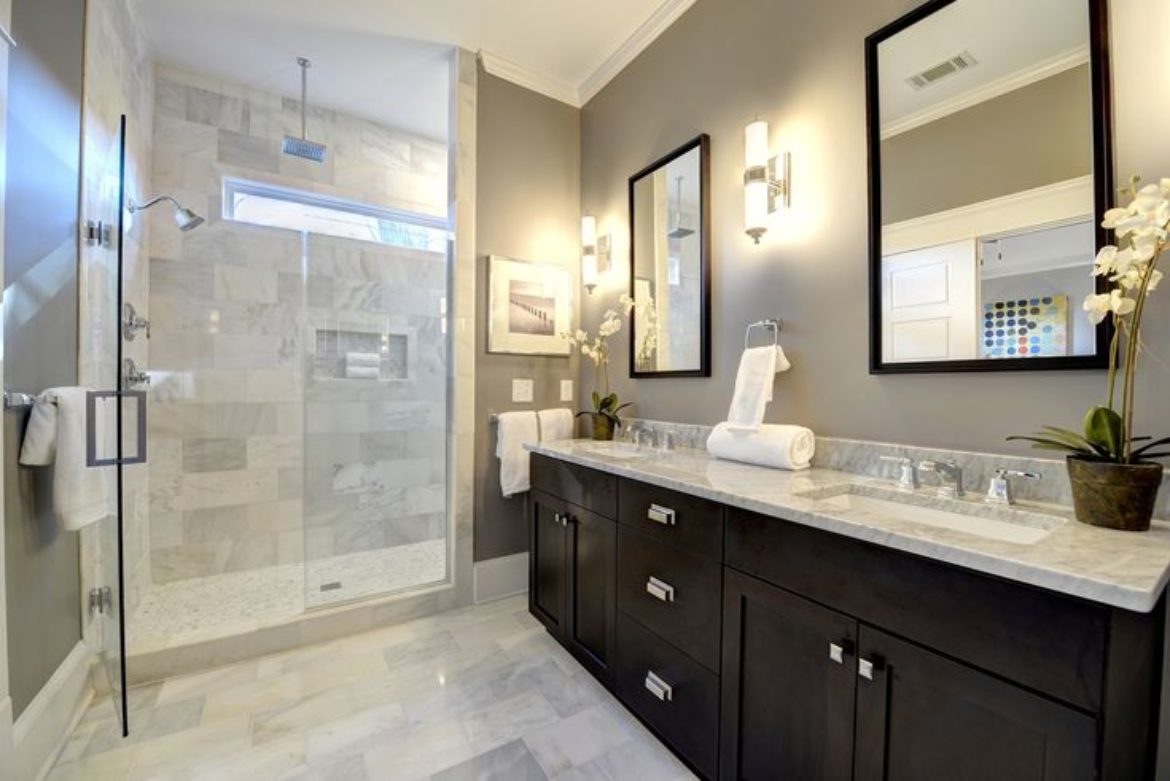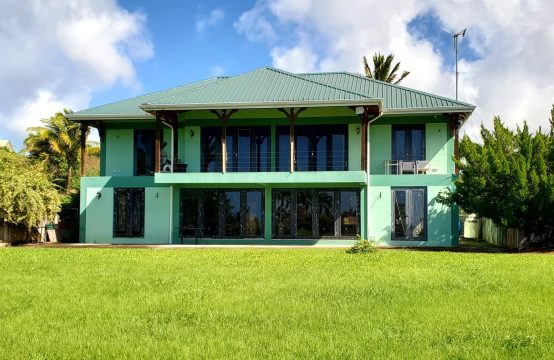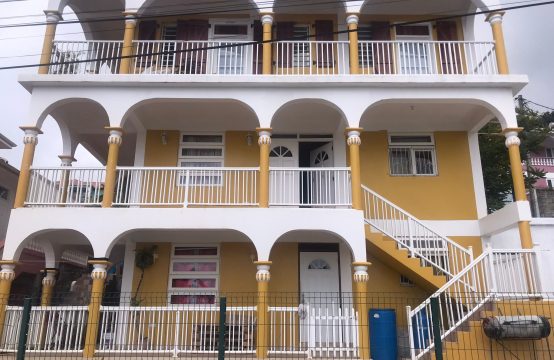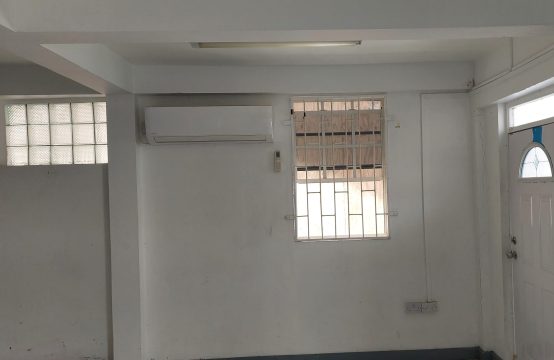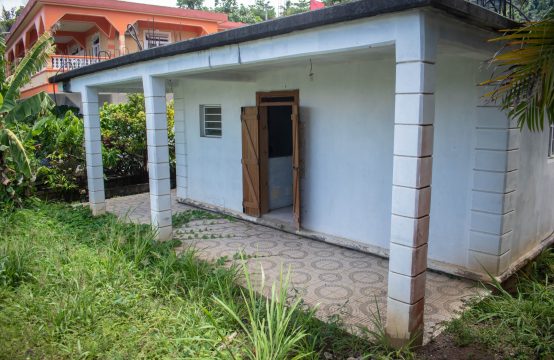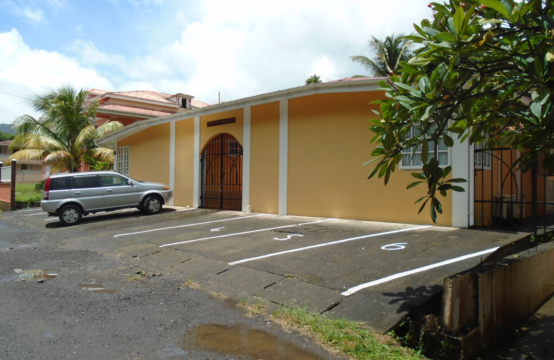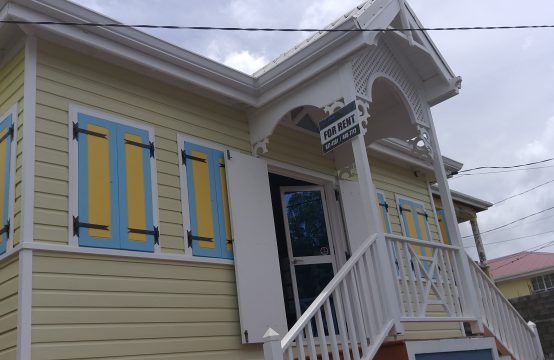The bathroom is the most widely used room in a home. Not only does it serve the entire family and guests on a daily basis, but it also serves many different functions. Such an essential part of the home should be granted a substantial amount of attention, and should be well designed. Here are a few things to consider when planning and designing your bathroom.
Toilet:
Ensure that the first thing seen when entering the bathroom is NOT the toilet. Very often bathroom doors are left open providing a constant glimpse as to what is within. While we are all aware of what a toilet looks like, it is not aesthetically pleasing, especially when you have visitors. Design the bathroom in such a way that the toilet does not directly face the door. According to the size of your bathroom space, a well-designed stall that fits with the style of the rest of the bathroom can be installed to provide privacy. This also provides the benefit of allowing more than one individual to use the bathroom at a time.
Lighting:
For quality lighting, install lights on each end of the bathroom mirror at eye level (do not install light fixtures directly above) to improve illumination when doing tasks such as makeup, or shaving. If you love having works of art inside the bathroom use recessed directional lights to help them stand out. For a calm and relaxing feel in the bathroom, candles can make an excellent addition.
Ventilation:
The frequent use of water makes the bathroom vulnerable to mold build up. To reduce and prevent the occurrence of mold infestations in the bathroom ensure that there is at least a small window for fresh air to enter. Another but more expensive option to consider is the installation of a fan that vents to the outside.
Vanity:
It is for more than just appearance. If the vanity is too small countertops become clustered. If it is too large it can take up much needed space. If the wrong materials are used constant maintenance will be required. The vanity should be placed in a location that does not hinder movement in and out of the bathroom. Materials such as wood veneers, laminates and thermofoil are ideal, as they are more resistant to humidity and moisture.
Shower/Bathtub:
Whether you decide to install a bathtub or a shower, it all depends on your personal taste as well as the space you have available. For small bathrooms a shower is the ideal choice; however there are small bathtubs that make use of the space provided.
Tiles:
When tiling the bathroom have the layout pattern planned out beforehand. Consider the areas you want tiled, whether it’s only the floor, the floor and the entire wall, or parts of the wall. Other details such as working around doors, windows and bathroom fixtures should be considered. Ensure that you use appropriate tile sizes for the various surfaces, and that the design works together.

