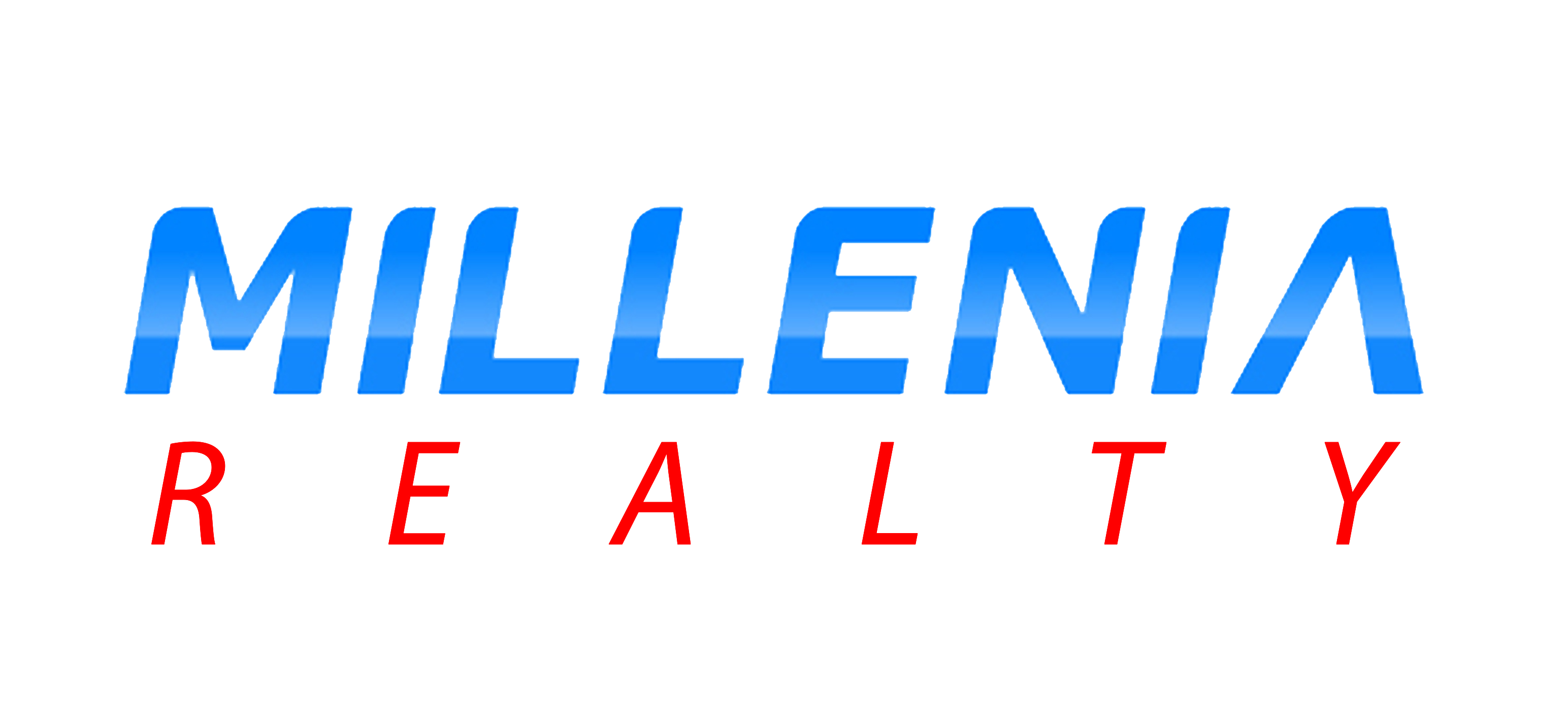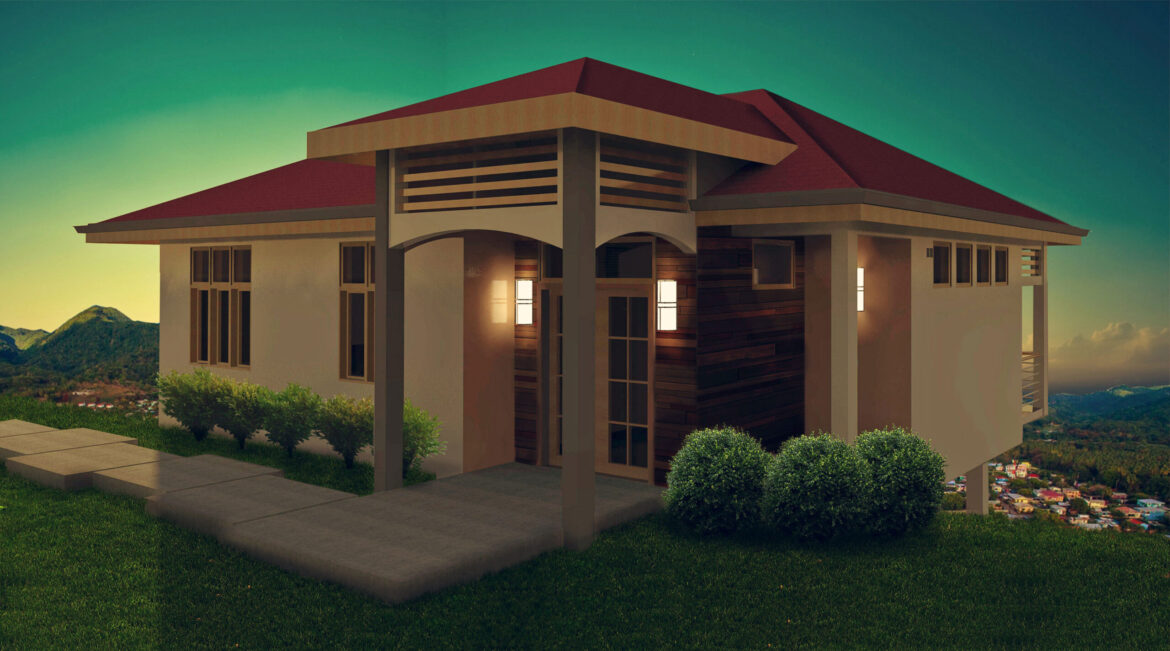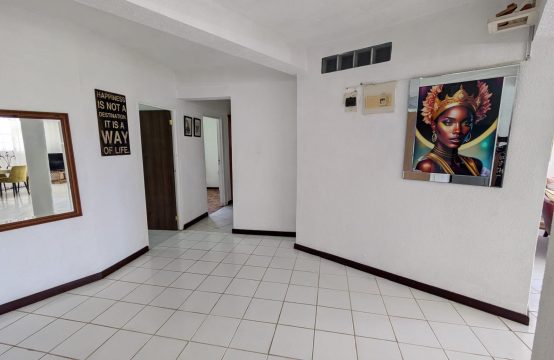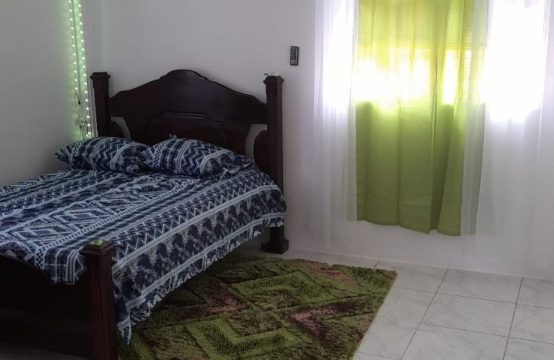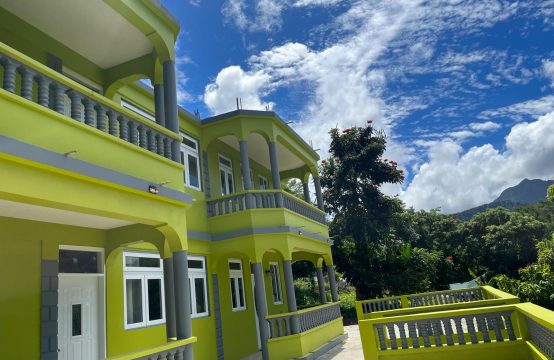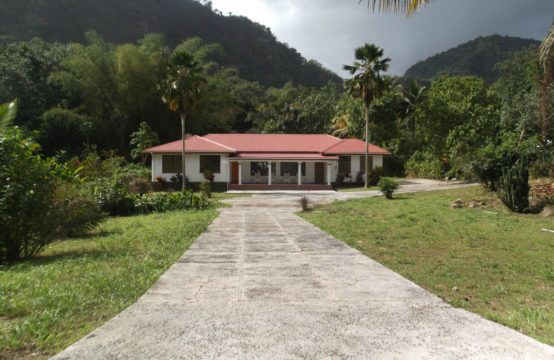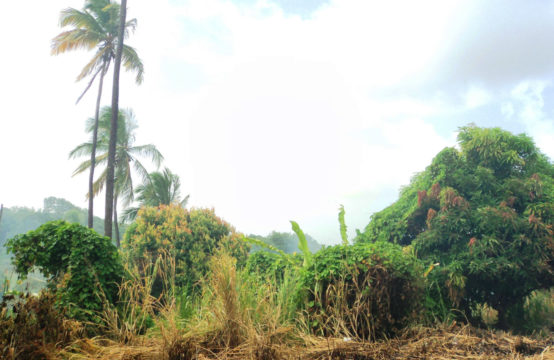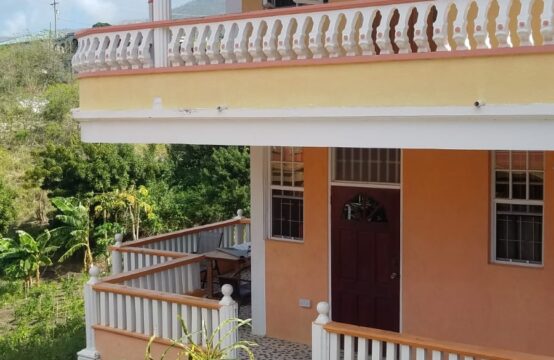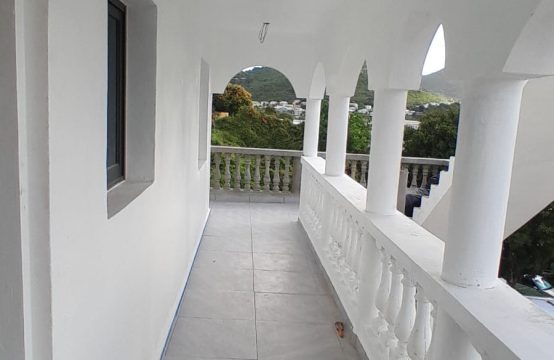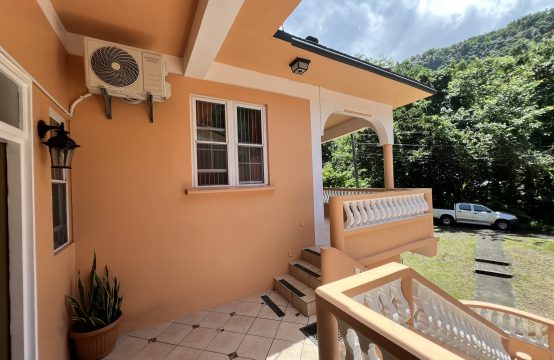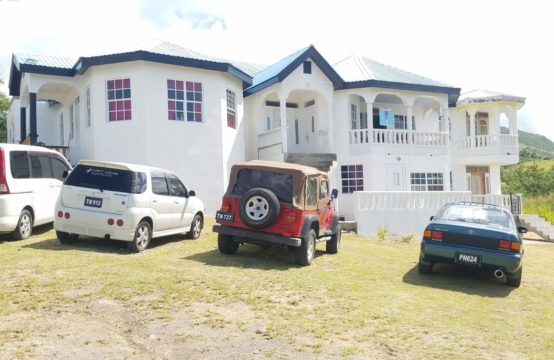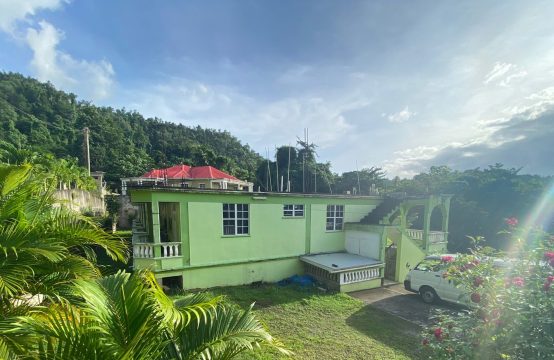$2,324.07 with Drawings Only
$3,515.90 with Drawings and Cost Estimate
Floor Area 1,140.50 sqft
Stories 1 (on pillars) | Bedrooms 2 | Bathrooms 2
Exterior Dimensions 42′-6″ x 29′-4″
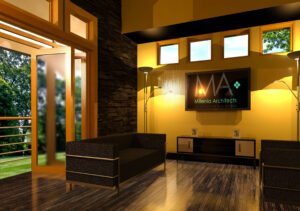
Ideally designed for a sloping lot and an economical budget.
The entrance of this home is through a wooden framed glass double door which leads to the foyer then into the living room. The living room has direct access to a rear balcony. The dining room and kitchen are conveniently located on the left side of the living room.
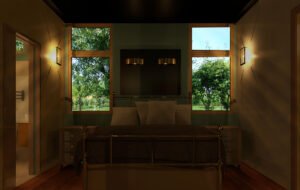
To the left side of the building are the master and second bedroom separated by their corresponding bathrooms. The master bedroom is complimented by a private balcony, walk-in closet with section for linen and laundry storage space. The second bedroom includes a built-in closet and its bathroom is well positioned for convenience to both residents and visitors.
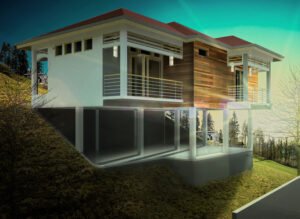
The house is enclosed with some double doors and windows for open views, a spacious feel and plenty of light.
This house plan was designed to suit an economical budget. The layout can be tweaked to suit your lifestyle.
