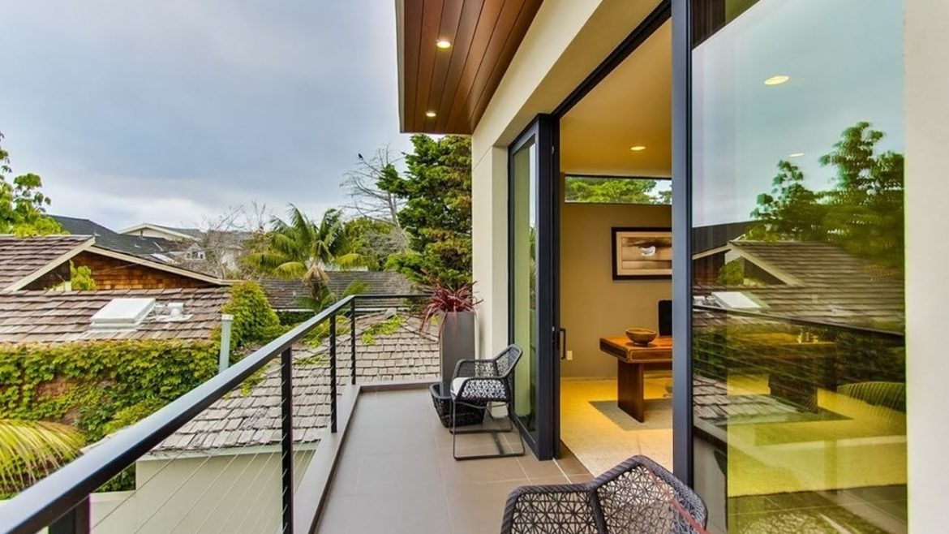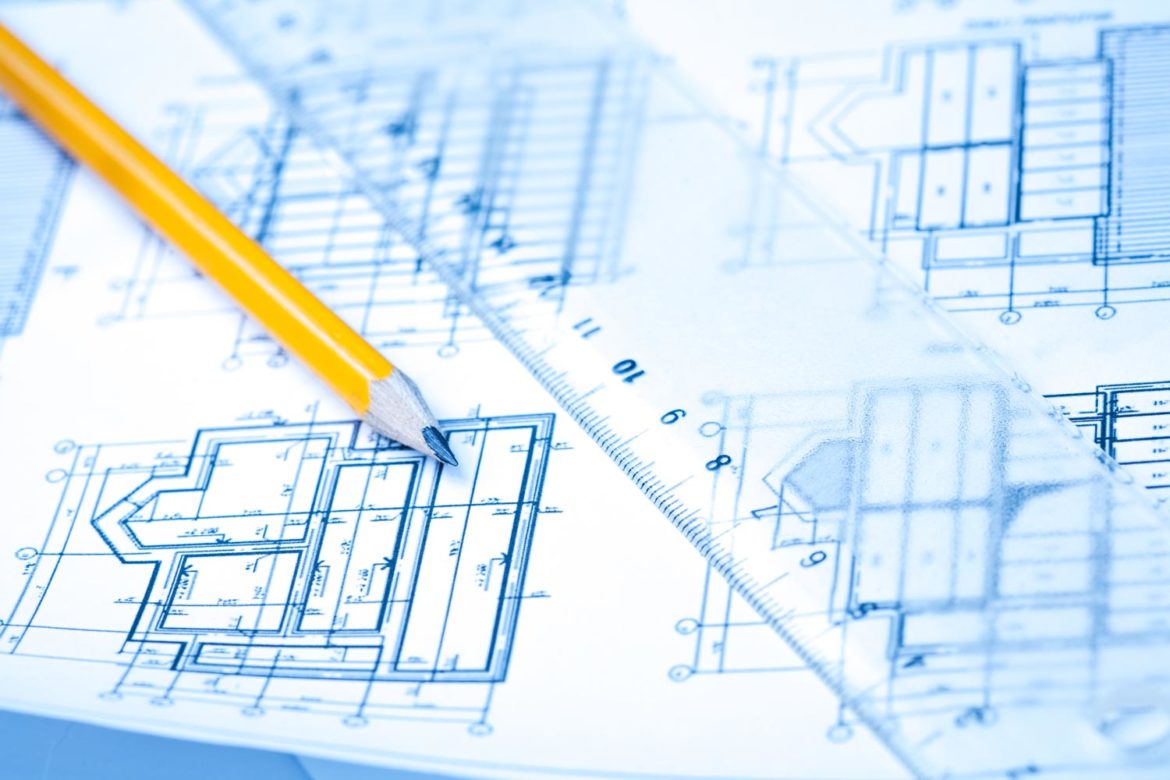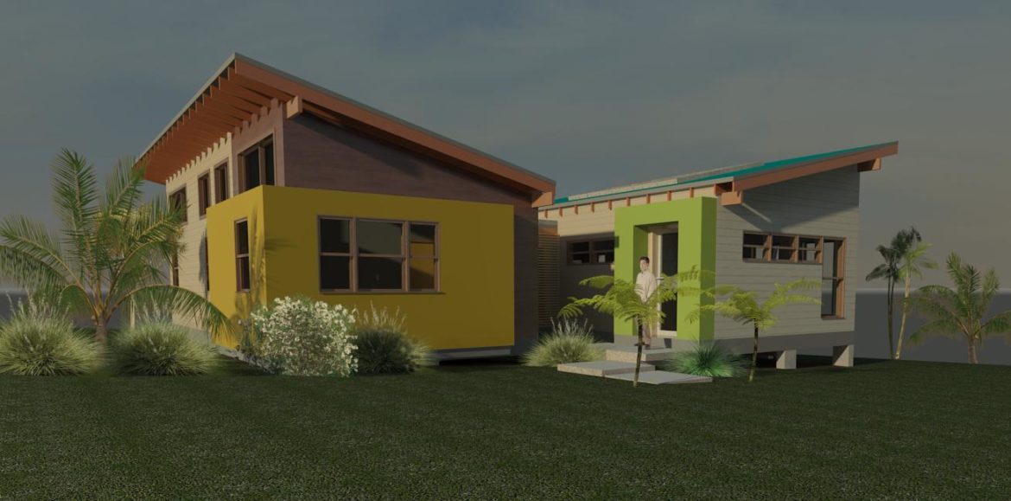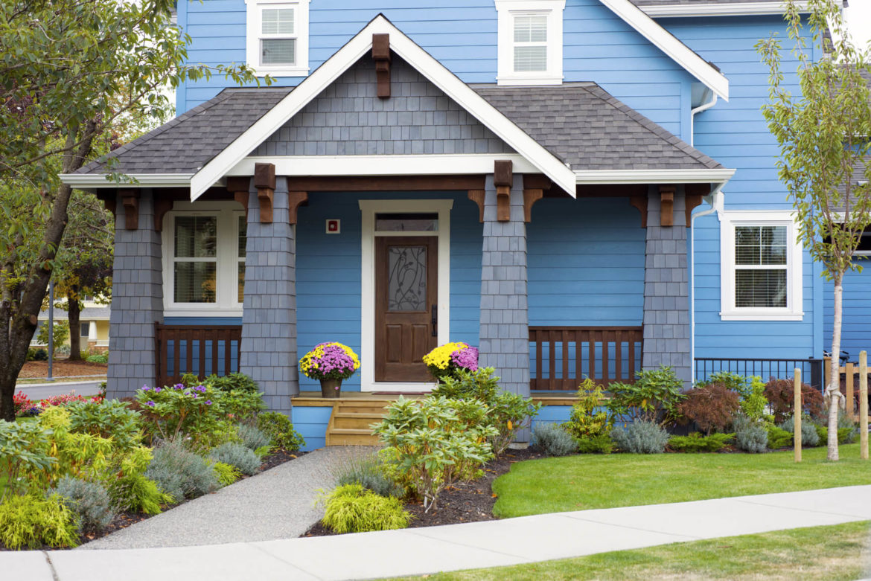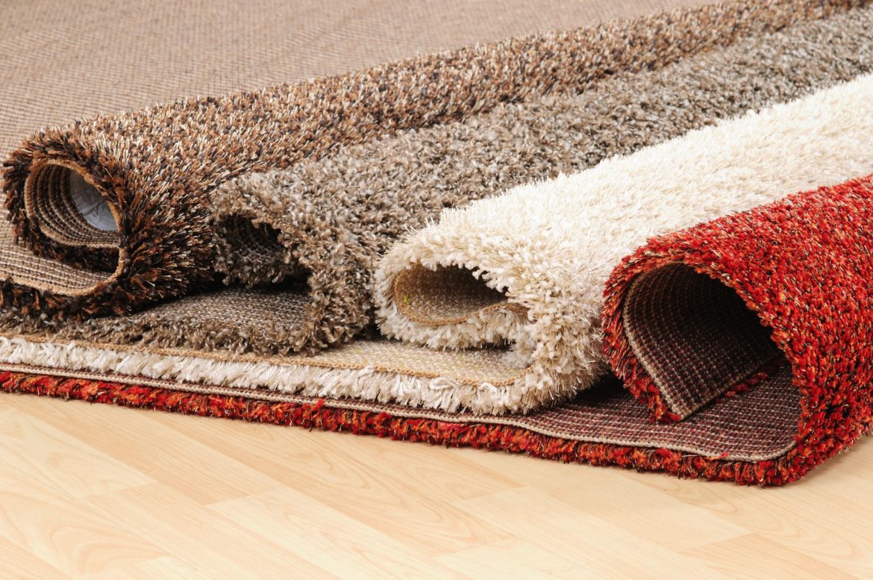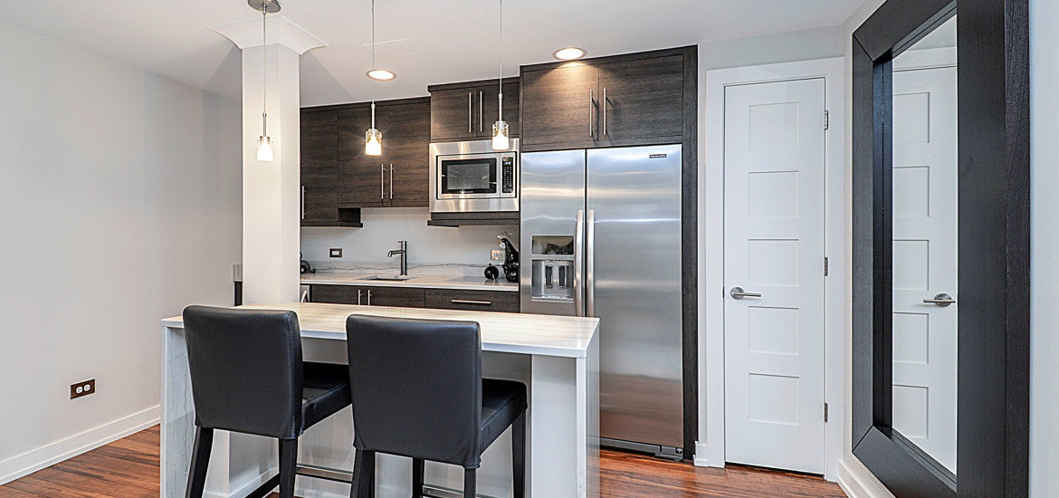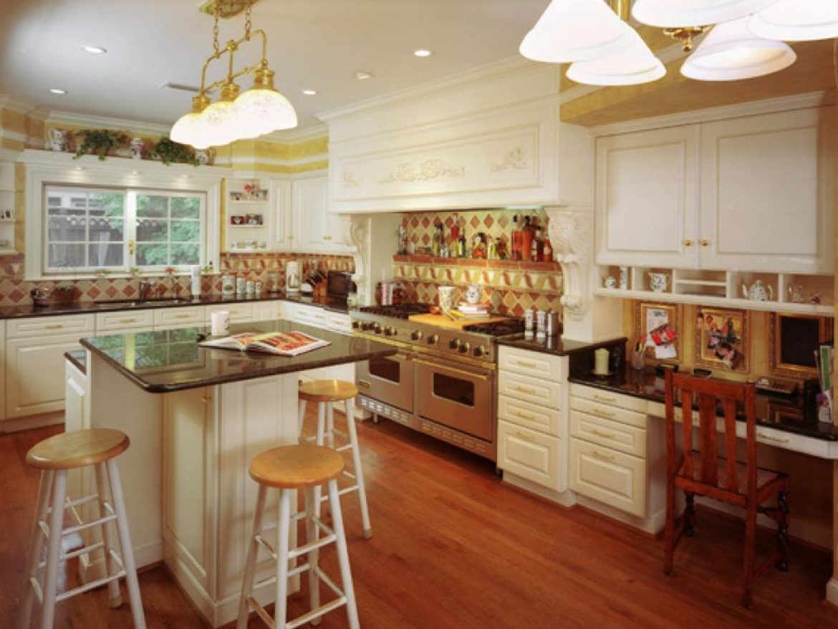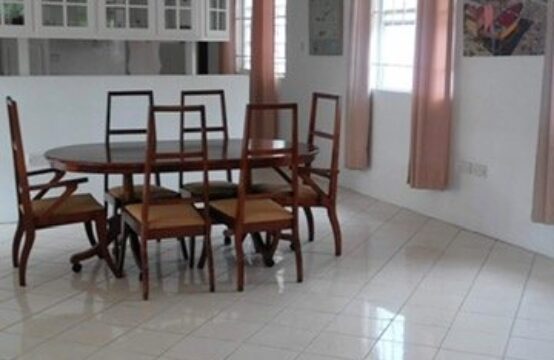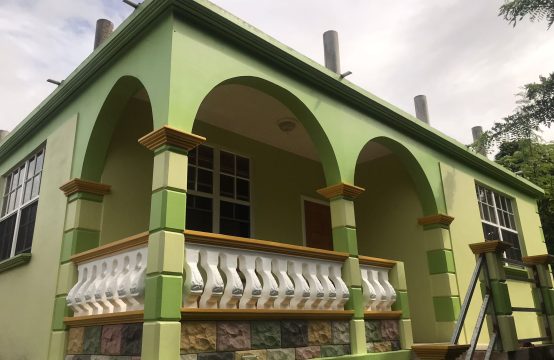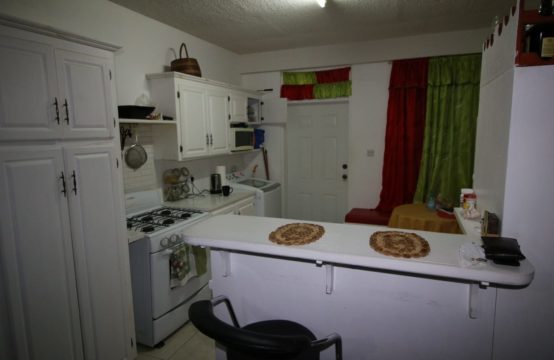
In Dominica and probably other places in the world there seems to be a large percentage of persons interested in living in the city despite it’s over crowdedness and noise pollution. We boast about the natural beauty of our country Dominica but are we really enjoying it? If you travel a bit around the country you will notice that this natural beauty is more apparent in the rural areas. City life has its advantages such as easier access to educational and other facilities however the improvement in infrastructure and technology makes access to these facilities effortless. If you are thinking of buying land or building or even if you already have a home in the town or close to it, it will be good to consider having a countryside home. Here are some benefits to consider:
Privacy and Serenity – Live in the town area? Ever found it necessary to drive far from your home to get some peace? It is also almost impossible to step outside without being seen by other people or even seeing people. – Living in the country side gives you the gift of privacy and absence of noise which allows you to concentrate, meditate and rest peacefully. Imagine if you are preparing for exams or recovering from a medical procedure, this would be perfect.
Rejuvenation – The fresh air and a bit of warmth from the sun especially after a long day of work is very refreshing and revitalizing. Our body takes in more oxygen and this transforms into a healthier body and greater energy; clean air obviously is one of the main advantages of country life. You also get to really enjoy nature; waking up to the singing of birds and the breathtaking mountain and forest views.
Space – We know one thing that is lacking in the town is space. Most of the spaces are used for commercial purposes and because of that we have very limited space for public functions, recreational and leisure activities. – With the space afforded in the country side, children can play outdoor games or learn to ride a bicycle, rather than devoting so many hours to computer games. They have a lot of personal space that allows them to play comfortably which may not be possible at public playgrounds which I see is very scarce in Dominica.
Cost – It is no secret that land in the urban area is far more expensive than in the rural area e.g. 10,000 square feet of land near the town may cost the same or even more than an acre (43,560 square feet) of land in the countryside.
Self sustenance – Complementary to saving on cost of land and the ability to own larger portions of land is the savings on the cost of food. If you are not very interested in growing provisions and fruits you have the option to maintain a small vegetable garden in your back yard or even at the front. Some persons may be fortunate to purchase land that is already cultivated with crops. This food could be grown for your own consumption and you may have the option to earn extra income from the excess.
Security – In the rural area, people tend to be more caring and concerned for their neighbours, so you will find that neighbours keep an eye on each other’s property creating a strong, friendly, active community where crime is less likely to happen.
You should note that the design of your home can greatly influence your life. A home with environmental conscientiousness in its design and décor and energy conservation practices will make this experience, ‘your life’ more fulfilling. Ensure that your home is designed to take advantage of magnificent views of the surrounding natural environment and benefit from the natural air flow.

