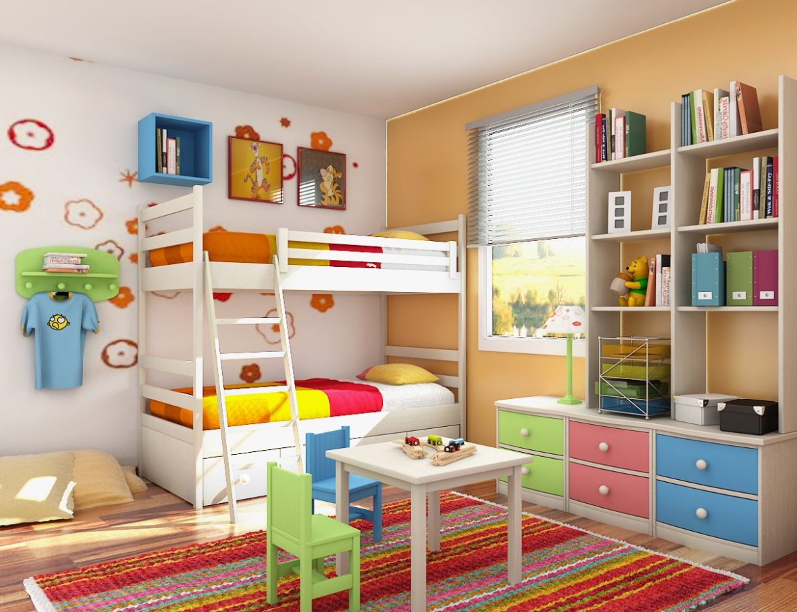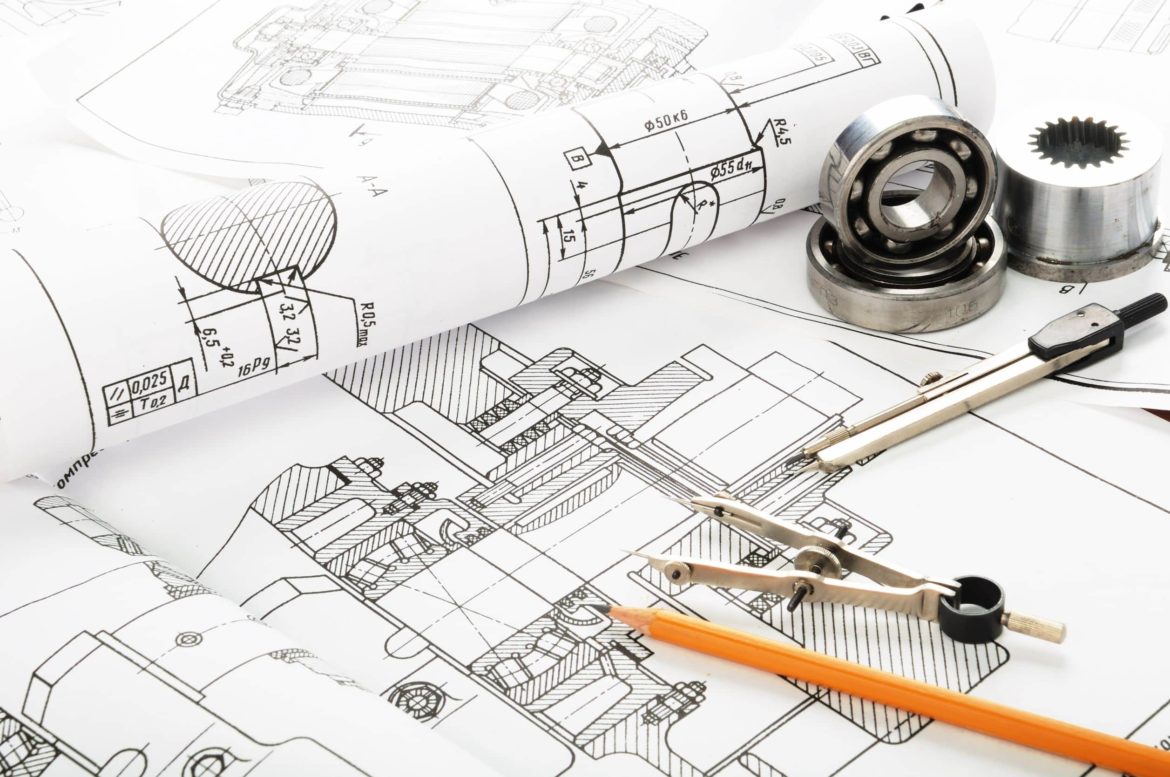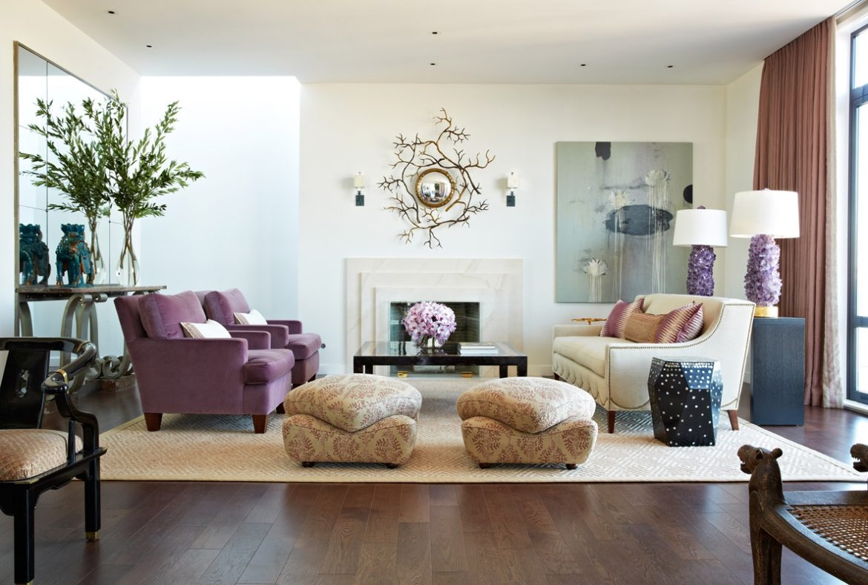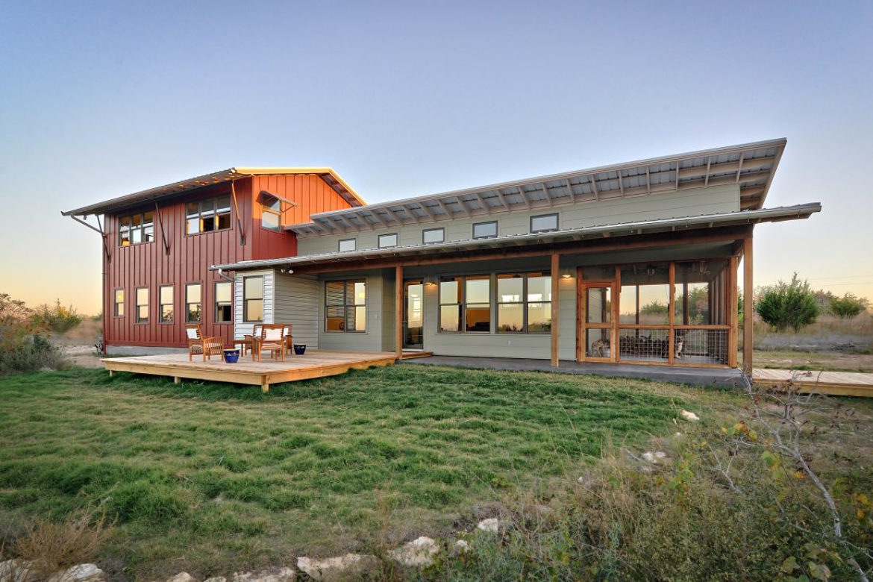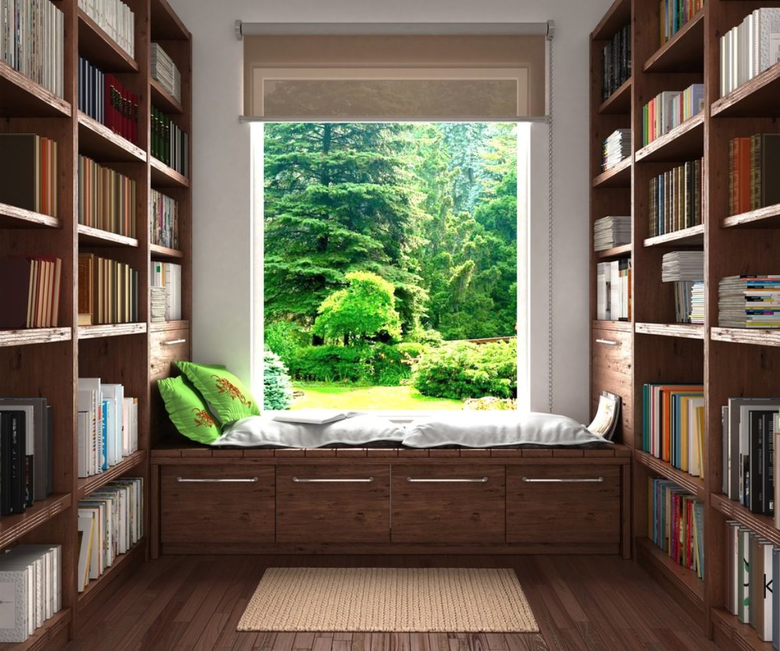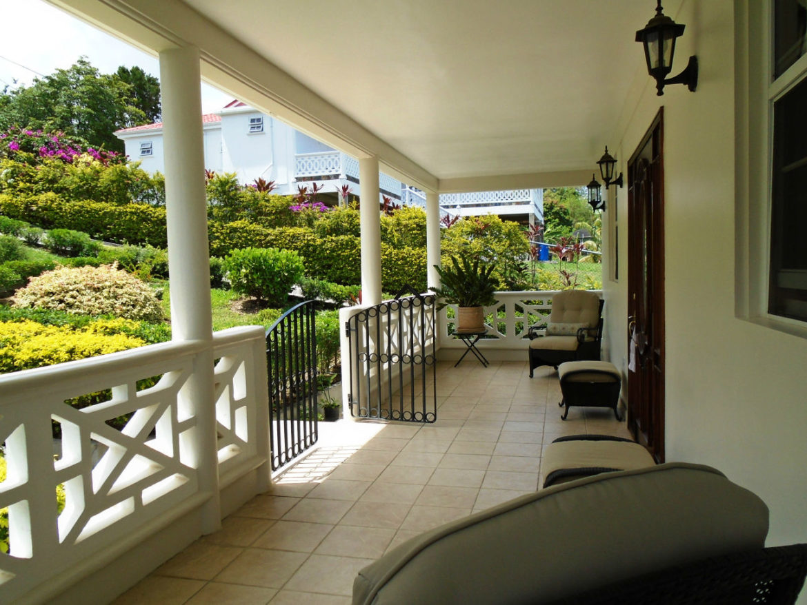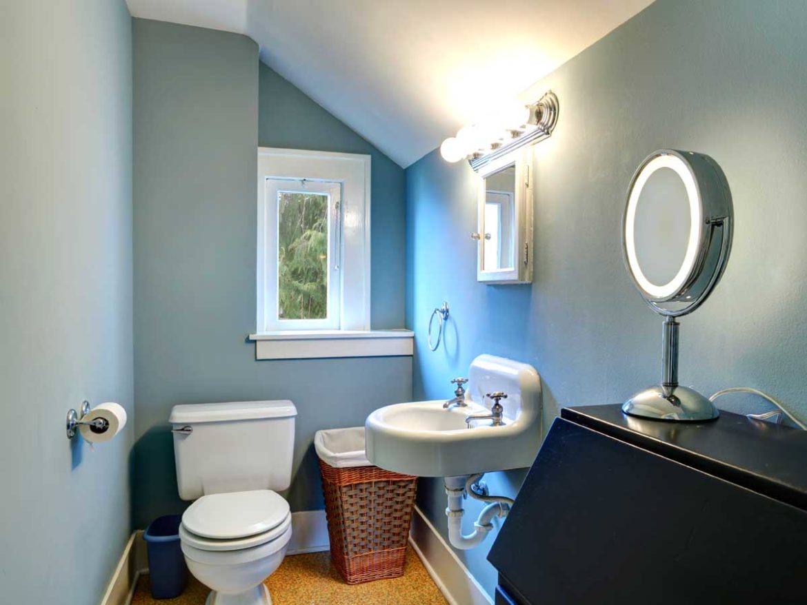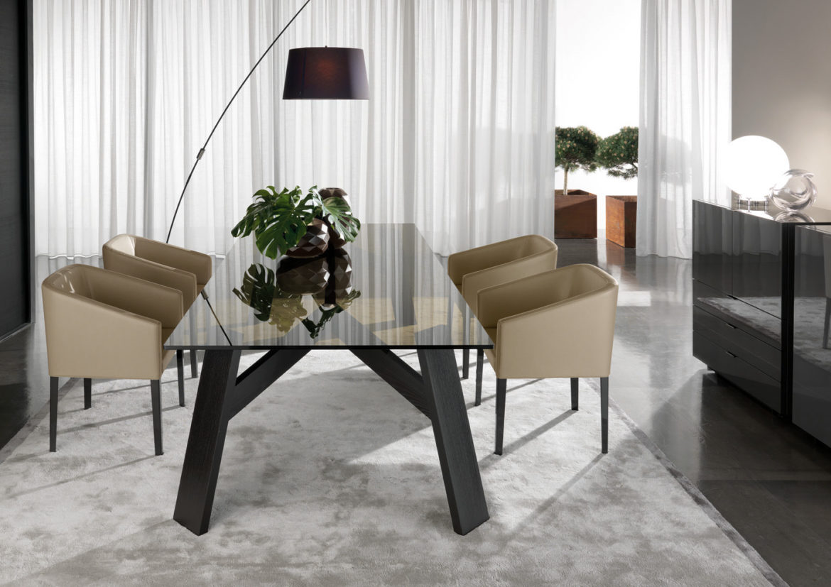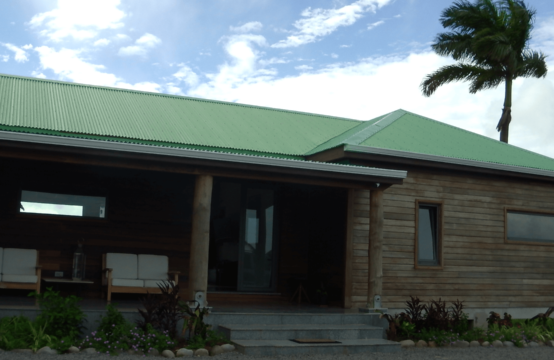
Hurricanes are powerful tropical storms which attribute heavy rains, strong winds and surging waves. Hurricanes occur anytime and anywhere, therefore the most important thing a person can do is prepare beforehand. Everyone who lives in an area highly affected by hurricanes needs to take personal responsibility and accountability by planning well before the storm season begins.
Start With a Plan:
- Think about whether you will evacuate or stay at home. If you are unsure whether your home is able to withstand the storm, it is important to make note of the nearest hurricane shelters or alternative options and be prepared to leave as soon as possible.
- Have disaster supplies on hand; Flashlight and extra batteries, Portable battery-operated radio, First aid kit & essential medicines, Canned food and water.
- Document valuable items (passports, credit cards, birth certificates, money, licenses, etc.), and guarantee their safe keeping.
- Perform an inventory of your home’s contents (electronics, jewelry, appliances, clothing, etc.) and store in safe place in case a damage claim has to be made.
Prepare Your Home:
- Protect your windows. Permanent shutters are the best protection. A lower-cost approach is to put up plywood panels.
- Trim branches away from your home and cut all dead or weak branches on any trees on, or in close proximity to your property.
- Secure or remove all items outside of your home to avoid them being a cause of damage during strong winds.
- Install straps or additional clips to securely fasten your roof to the frame structure. This will reduce roof damage.
- Clear loose and clogged rain gutters and downspouts.
During a Hurricane:
- Regularly listen to your radio for information and updates related to the stop.
- Turn off utilities if instructed to do so. Otherwise, turn the refrigerator thermostat to its coldest setting and keep its doors closed.
- Avoid using the phone, except for serious emergencies.
- Stay indoors during the hurricane and away from windows and glass doors. Ensure that they are all closed, including interior doors. Lie on the floor under a table or another sturdy object if the conditions get dangerous.

