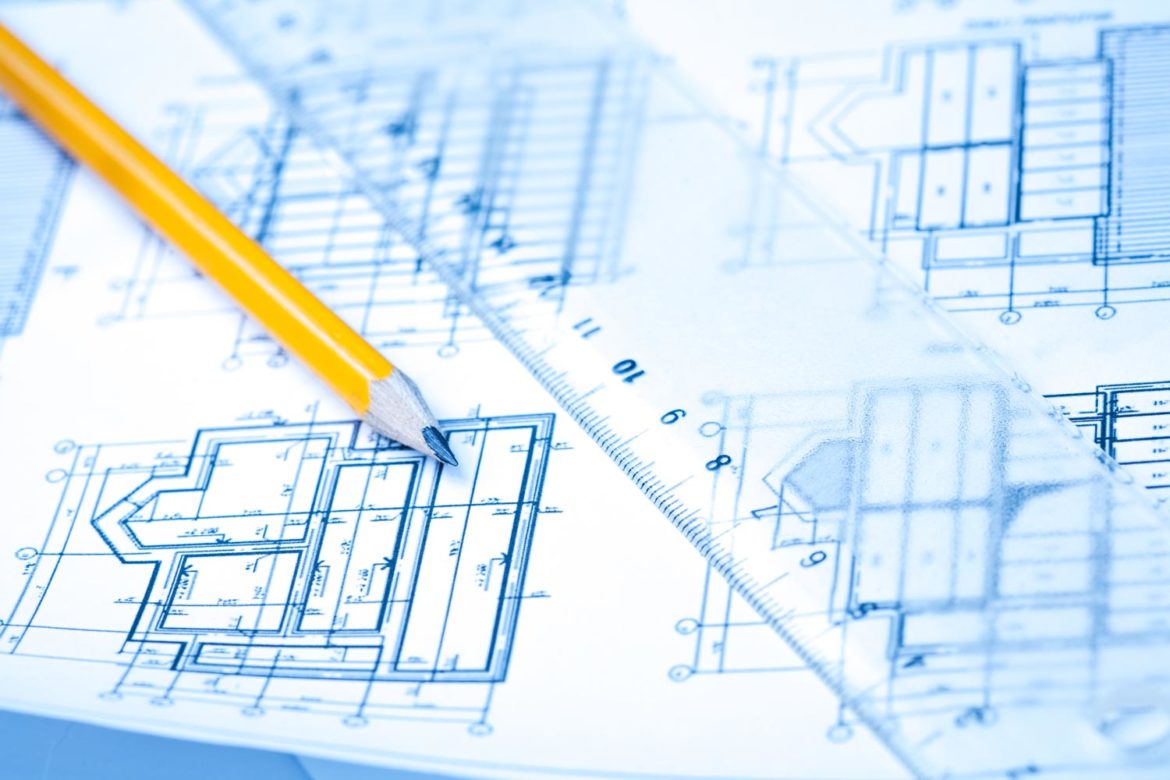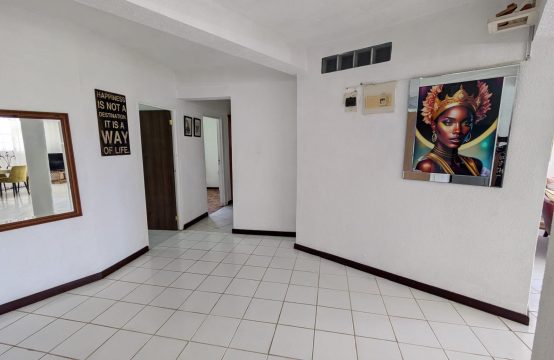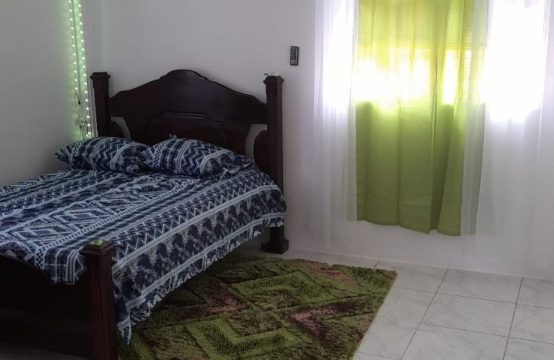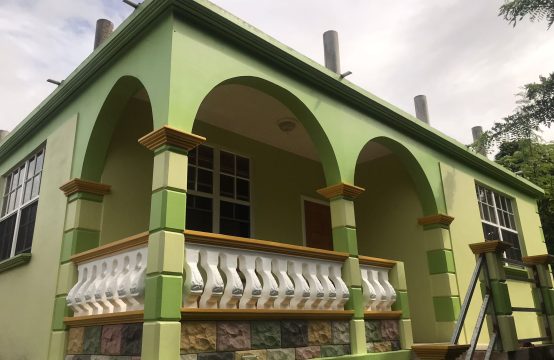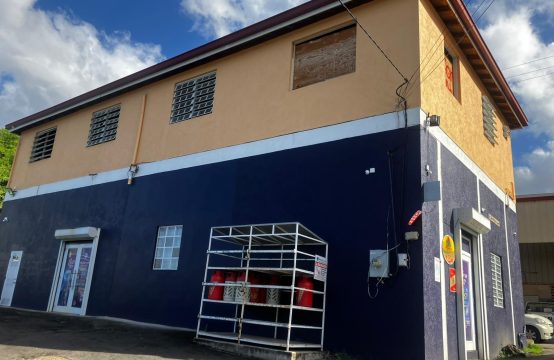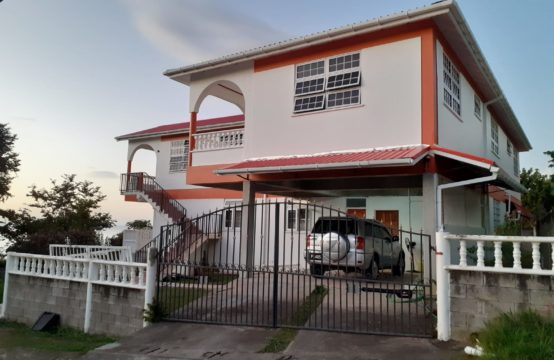Many years ago house plans were done as a set of Blueprints, pages with white lines and lettering on a dark blue background. Today, house plans are printed on large format digital printers but are still referred to as Blueprints. They are often provided in five or eight sets. The Government Planning Authority will often require at least three sets of plans, and the bank may require one if the person intends to secure funding from them. The builder will also need a set of plans and it is always wise to keep a copy for reference.
With the continuous increase in technology, plans are now available in Portable Document Format (PDF) and Computer Aided Design (CAD), which allows plans to be quickly delivered by email. One of the important advantages of using a PDF package is that it allows for the plans to be emailed to builders thus avoiding the printing of extra sets which saves time and cost in relation to distribution for bids etc. CAD on the other hand, although it may be more expensive, allows changes to be made easily.
Plans are used to obtain building permits from the local government and are also used to show a builder exactly how that particular house should be constructed. Plans usually focus on the architecture and the building itself and don’t include information on the building’s finishing.
A house plan should include:
- Exterior Elevations which illustrates the drawings of the exterior of the home and includes details of the windows, doors, wall heights, roof pitches and ridge heights etc.;
- Drawing of the Floor Plan which is usually regarded as most important – It shows how different spaces relate to each other;
- Drawing of the Foundation Plan which provides details and illustrations of the foundation of the house and includes all the structural beams and footings to support the floor(s) above;
- Drawing of the Building Section and Details which illustrate the relationship between the different levels and areas of a home as well as construction details; and
- The plan of the roof as well as general notes and details such as building codes.
Careful planning now will go a long way towards making your home special and convenient for you and your family.

