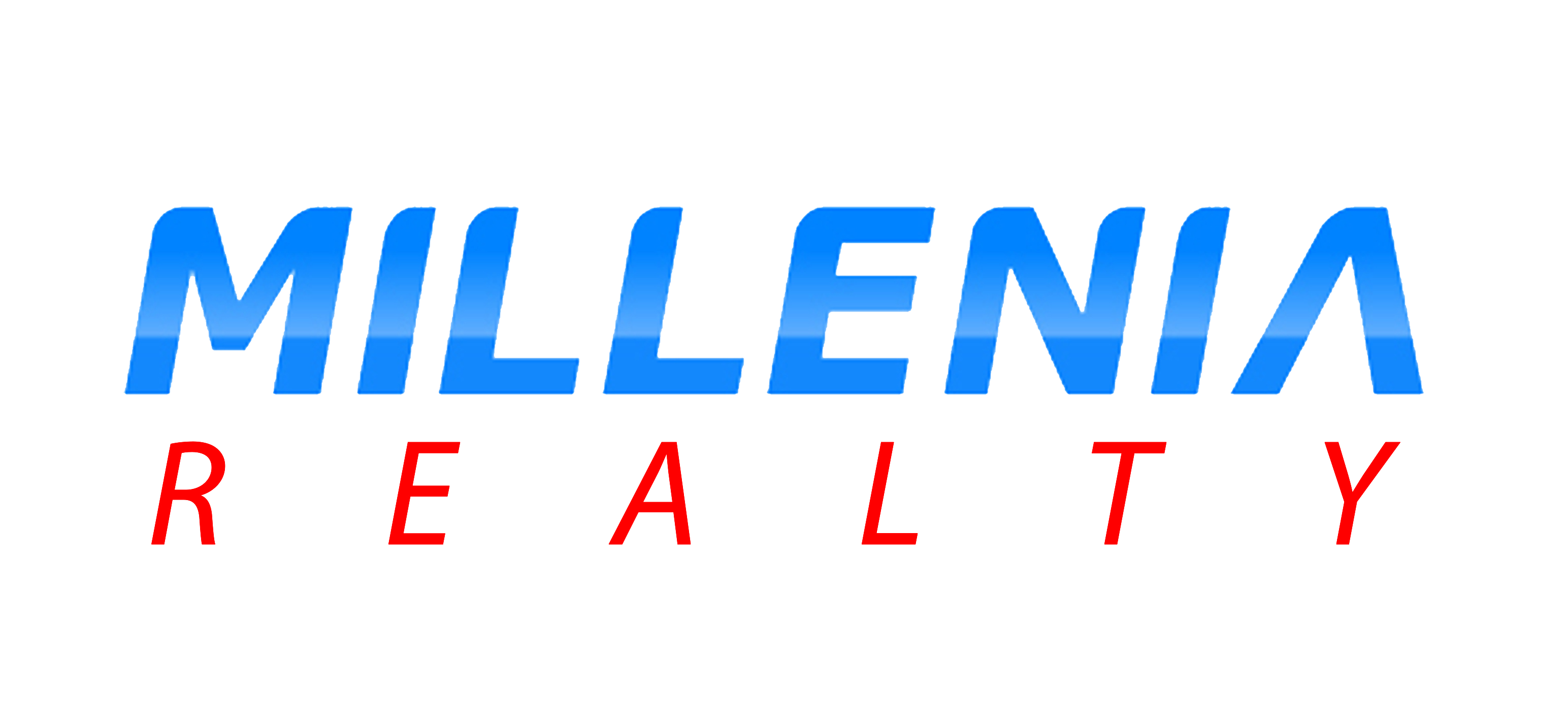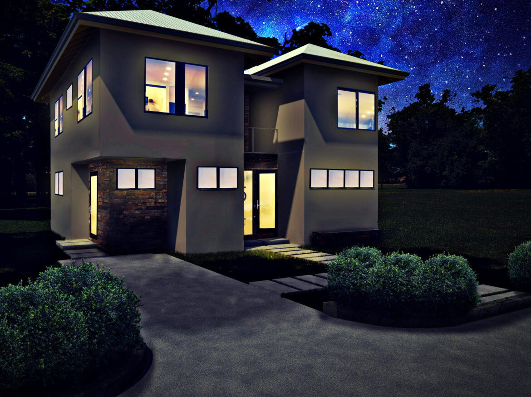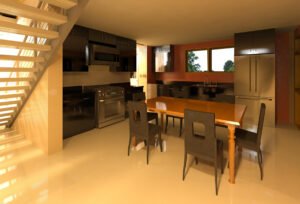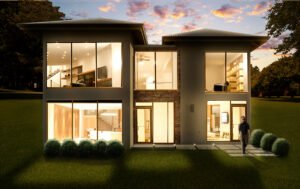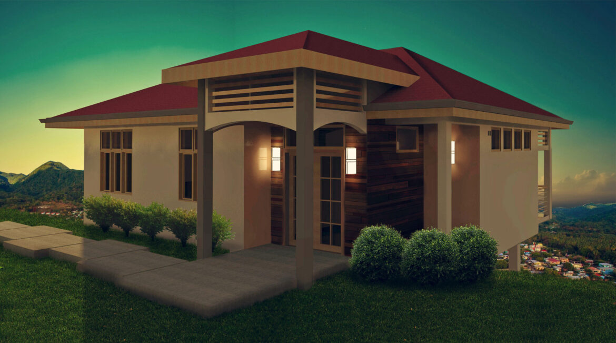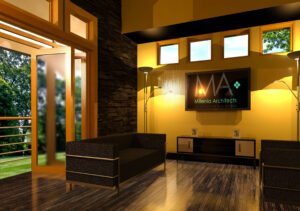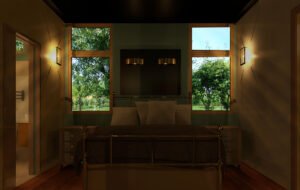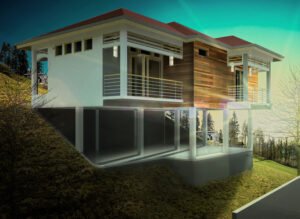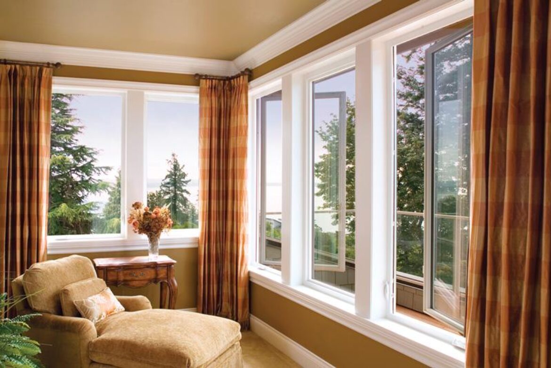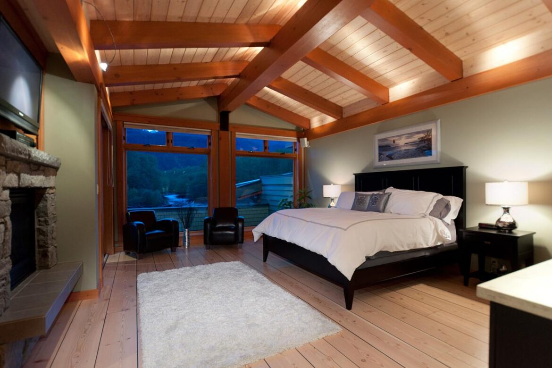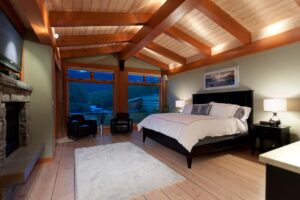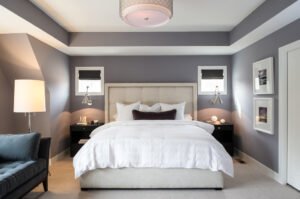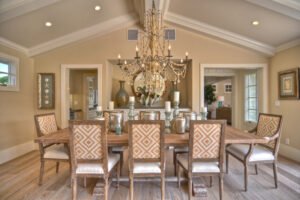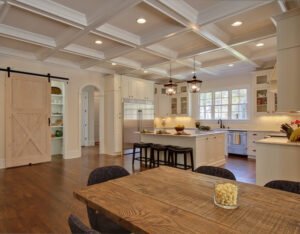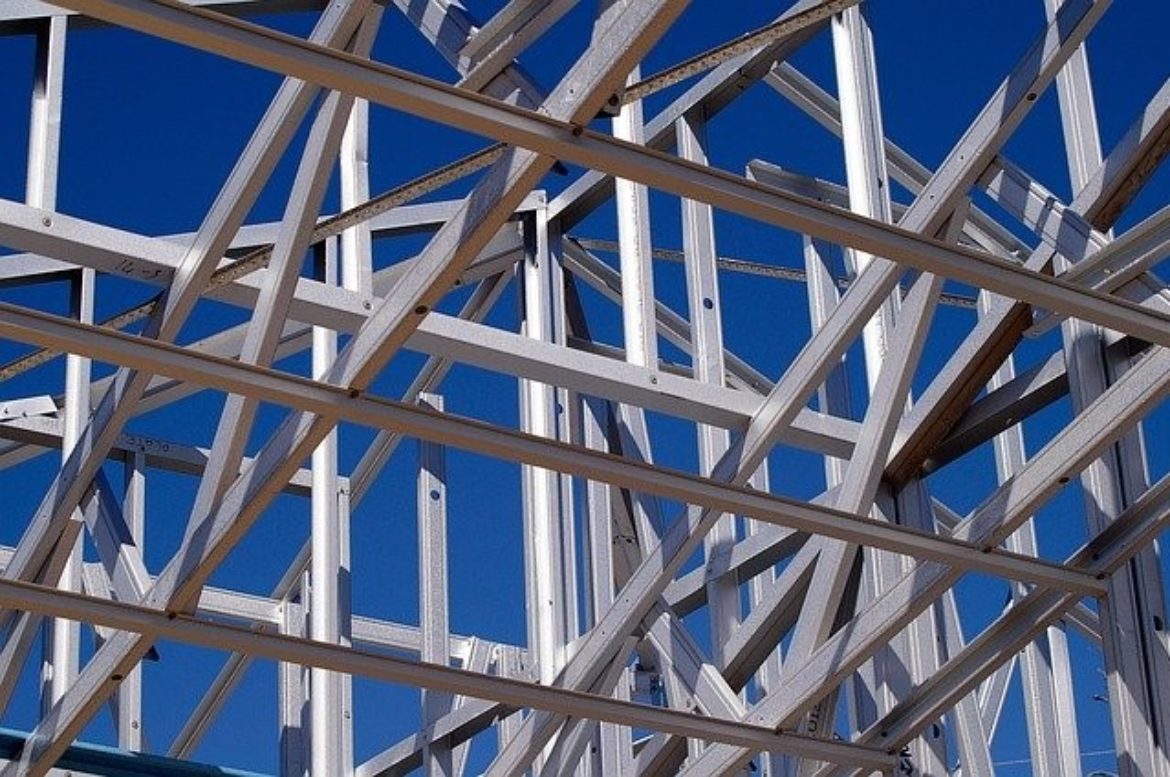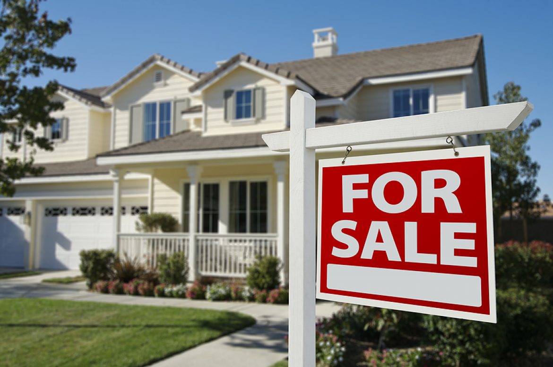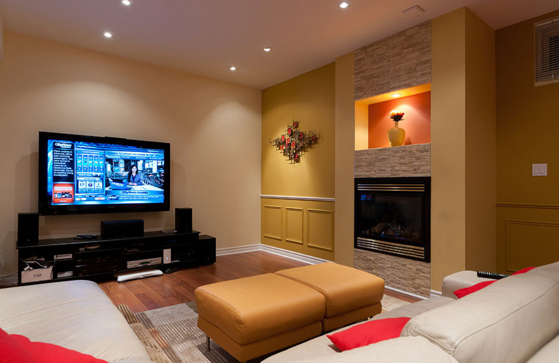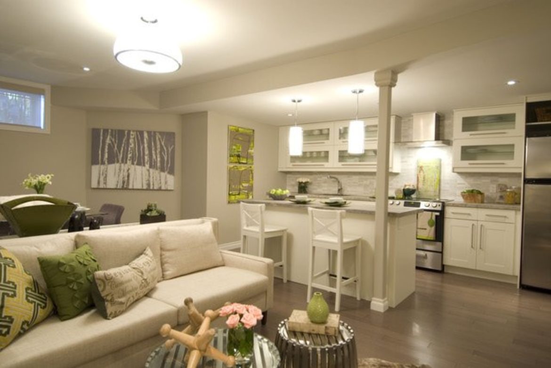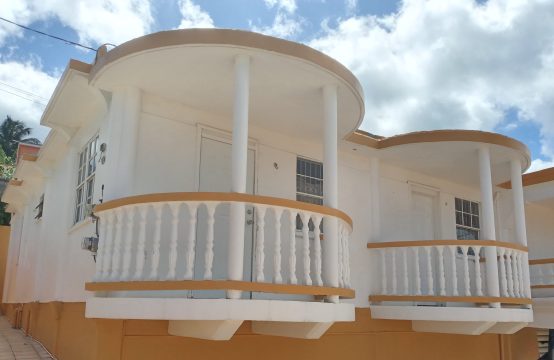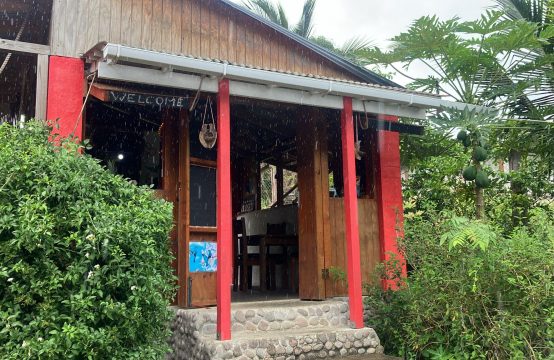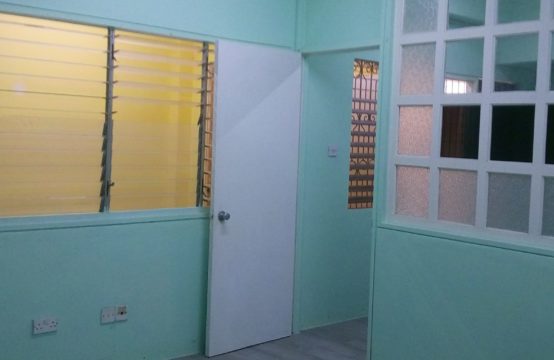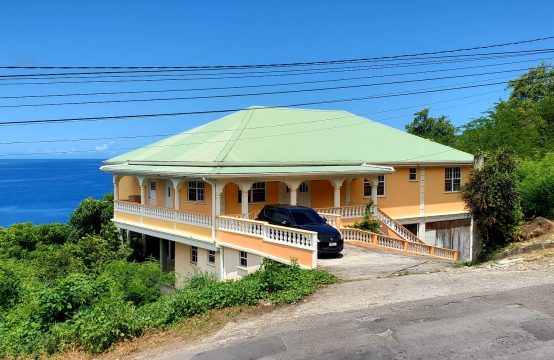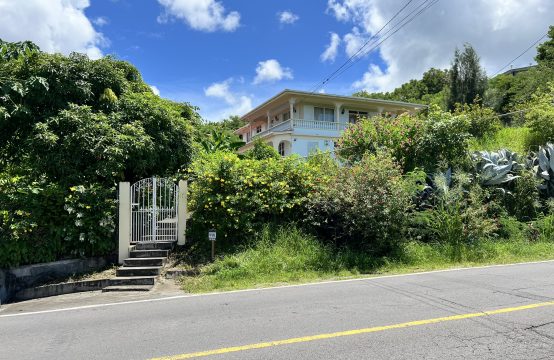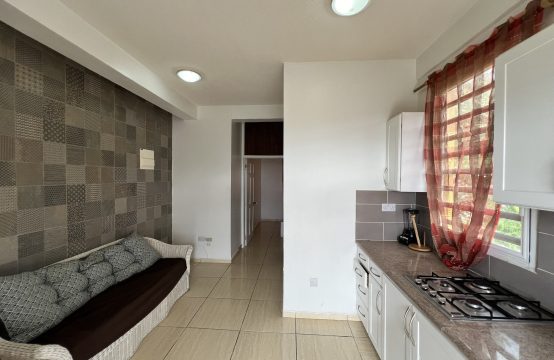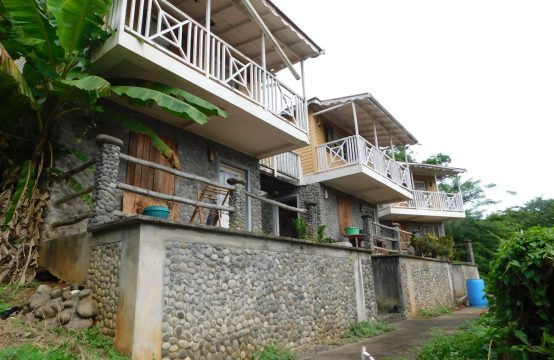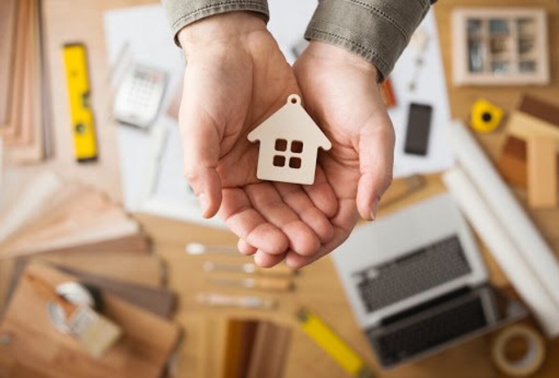
With a new year come new opportunities, new possibilities and new decisions to be made. One very important decision you’re probably either facing, or will face in the near future is what real estate option is best for you. Whether you buy an existing home, have your home built or rent a property is a huge decision and the answer is not always simple as you might think. Here are the main benefits and drawbacks attached to the three main options mentioned above.
Buying a Home:
The two main advantages to buying a home are cost and convenience. Contacting a real estate agent or agency to assist with finding relevant properties, dealing with the paper work and assisting with negotiations can fast track the process allowing you to find the ideal home sooner rather than later. Another important advantage is that the cost of buying a home, in many cases (not in all), is cheaper than starting from scratch.
The main disadvantage with buying a home is that you won’t get exactly what you want. The layout may not be to your liking, or certain rooms may either be too small or larger than you would like it to be. However, the convenience of being able to move in right away is compelling enough for many individuals to choose an existing home over the building process.
Building a Home:
By building a new home you could use an architect or designer to create your dream home instead of settling for features that you find less than desirable. In addition. building a new home is more efficient and healthier for you. Building and energy codes change allowing homes to be more energy efficient which is better for the environment and can save you more on your utility bills. A new home is also less likely to bring about health concerns such as mold, lead paint, etc.
The biggest drawback to building is that it is a huge project to undertake, and it takes a lot of time. Hence it does not provide the same convenience as buying a home. However, building a home provides a level of satisfaction that you can’t get through buying a home.
Renting a Home or Apartment:
With renting you have a much greater degree of flexibility that you don’t get when you’re tied into a mortgage arrangement. For individuals who are constantly on the move a benefit of renting is the mere fact that you can move on at any time and don’t have to worry about the stress of selling your existing property and buying another.
The main downside with spending your entire life renting is that you have no fixed asset, which is a big disadvantage for many individuals.
If you need any clarification on this topic, feel free to email us at feedback@millenia.dm.
