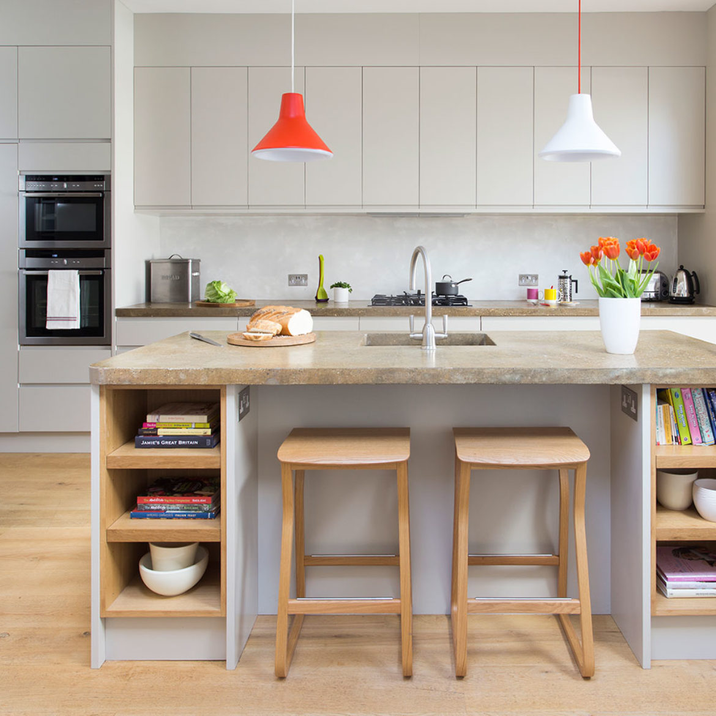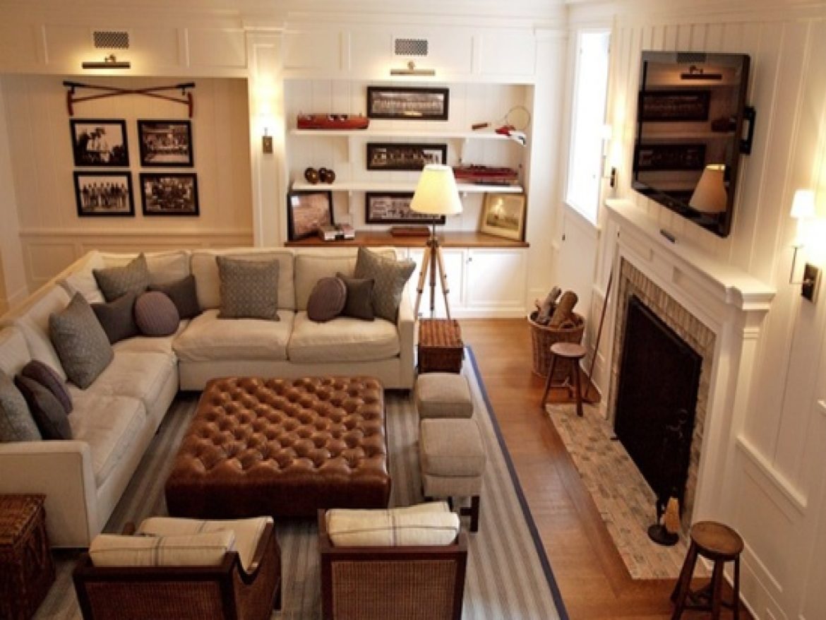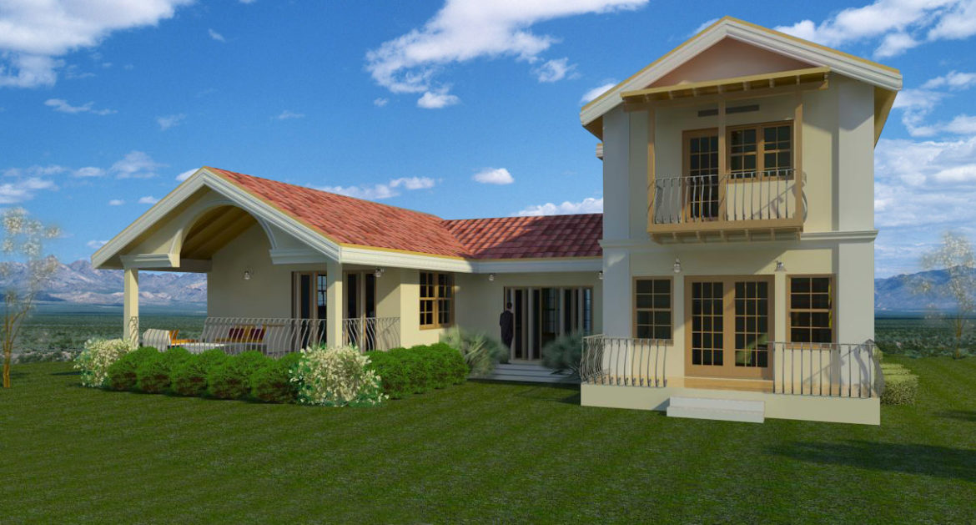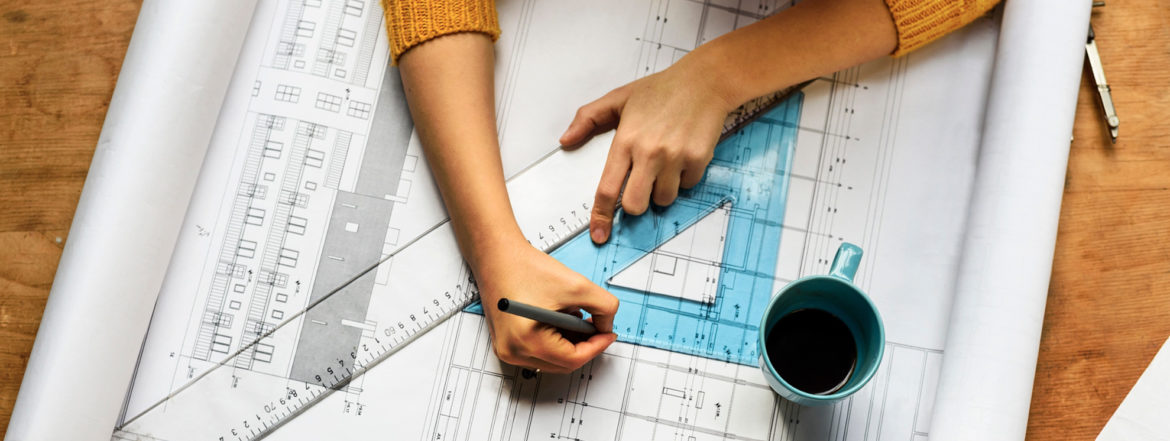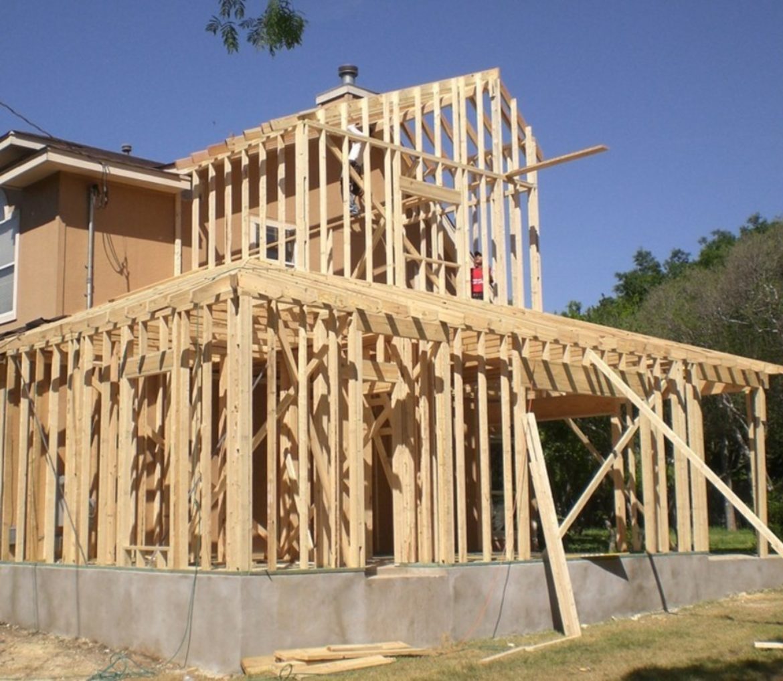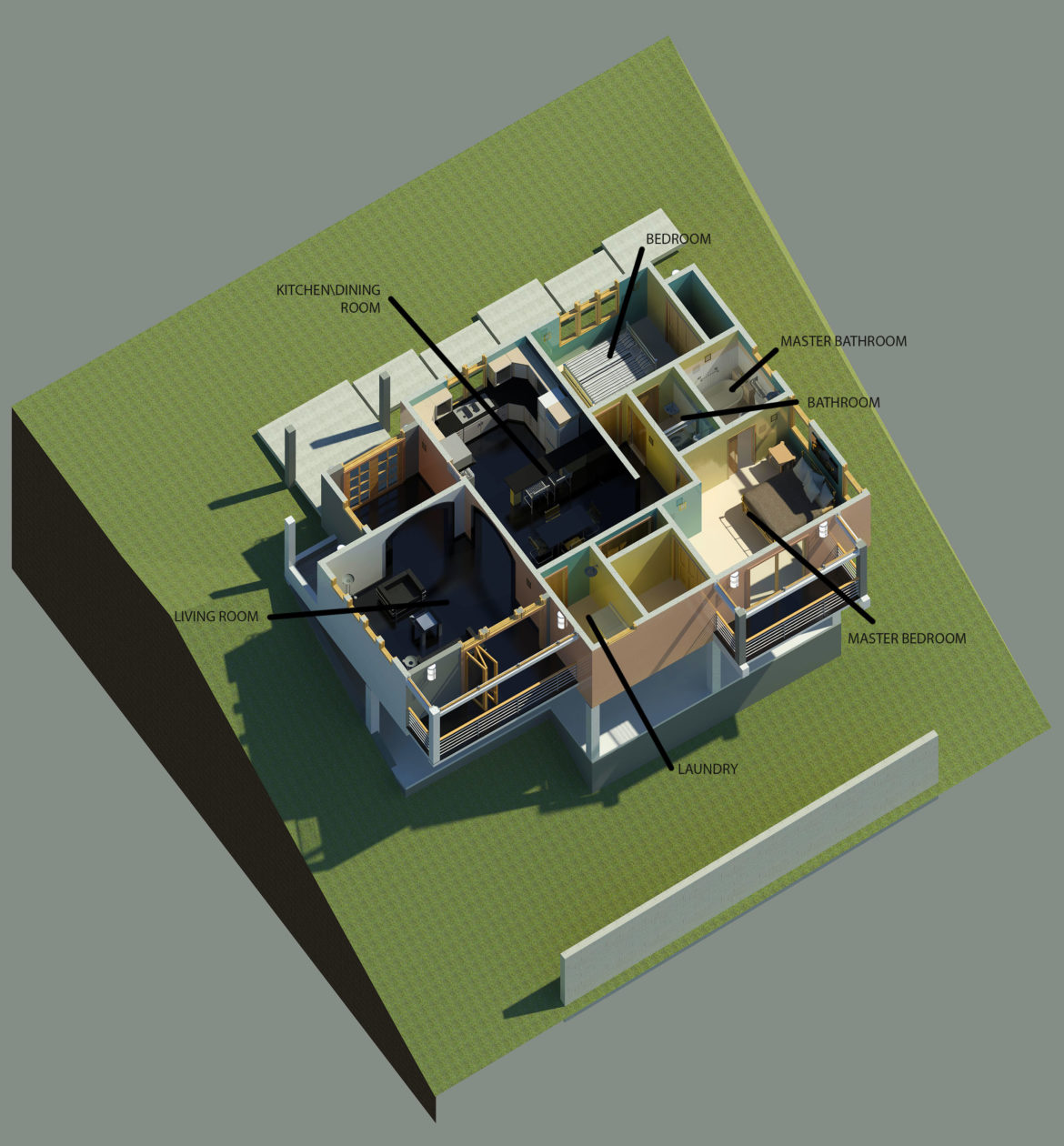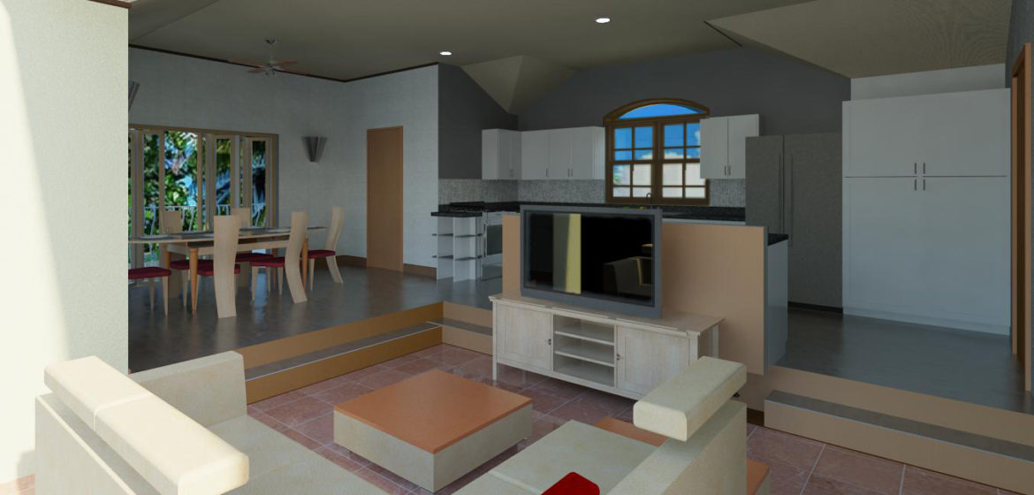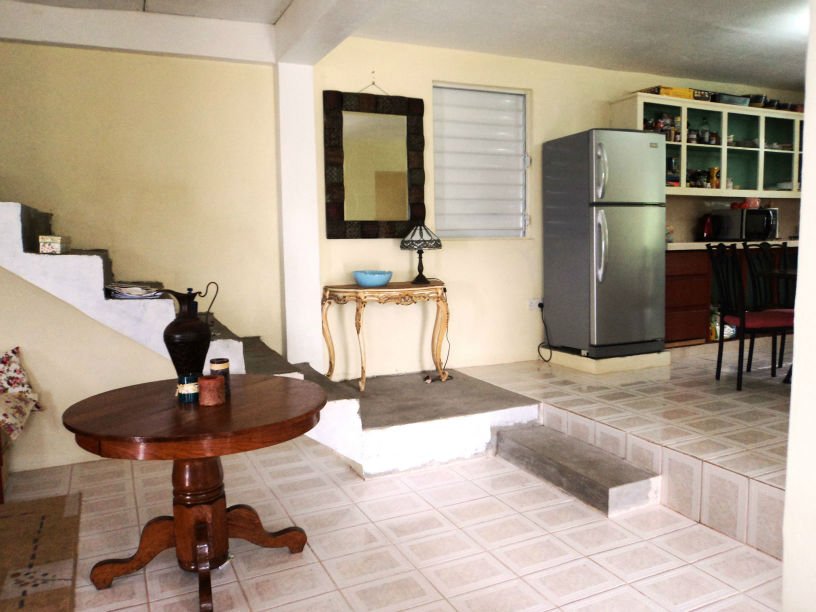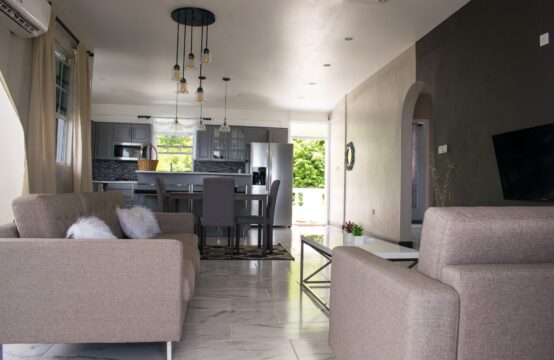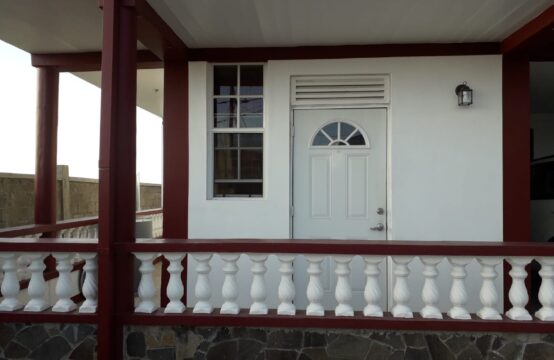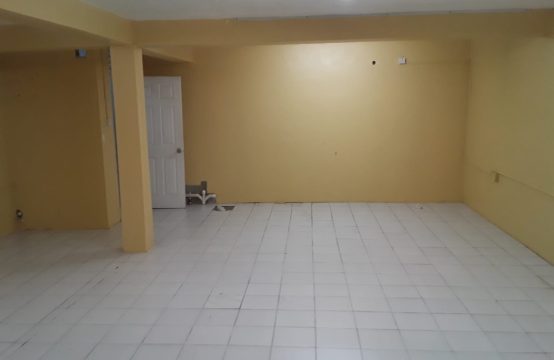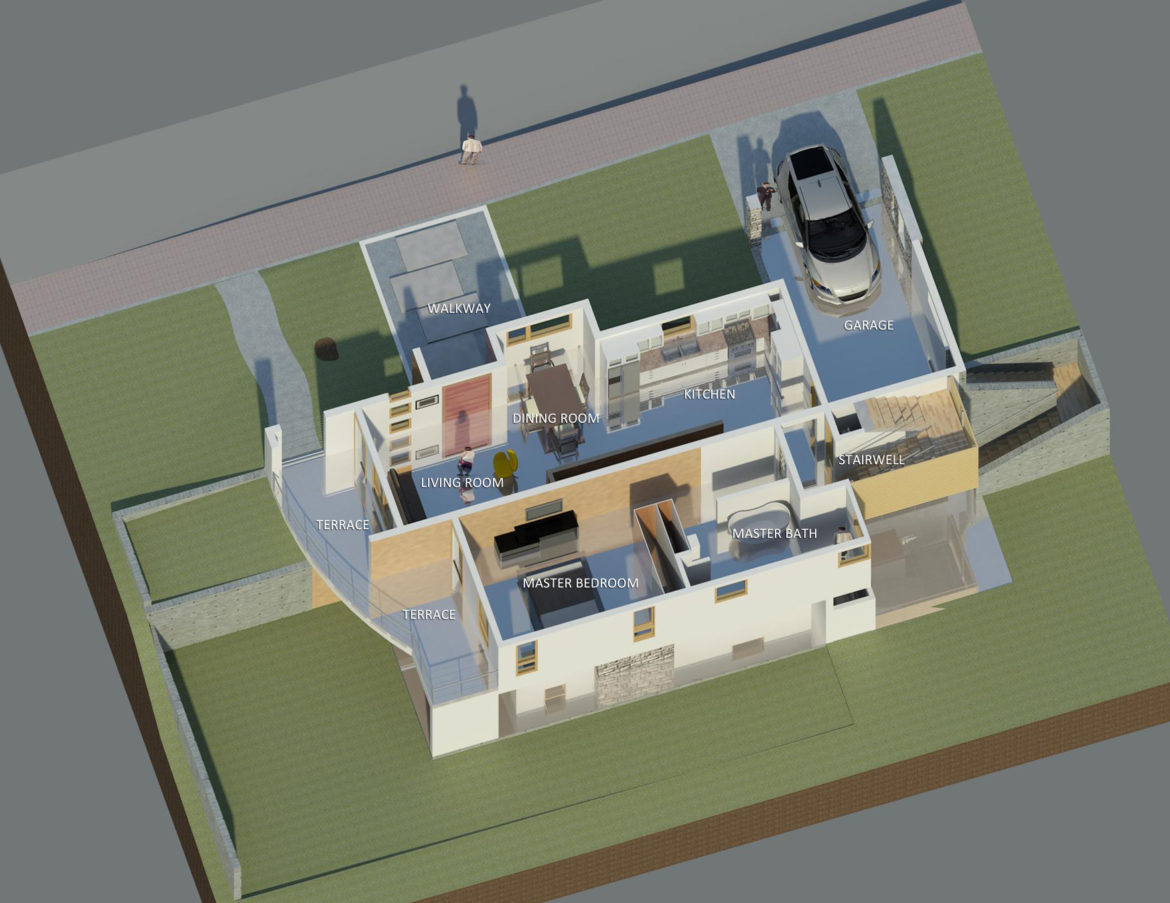
Browsing through the web in search of a house plan? What features are you looking for? Here are a few tips on how to choose the right plan for your new home.
Your land topography will affect your building plans in a big way. It will save you time and money if you choose a house plan that fits your land rather than trying to make the land fit the plan. Costly exercises like excavation is often used to amend land to fit plans especially in mountainous countries like Dominica however this may not always be necessary.
The size and shape of your lot can have a great impact on the style of the home you can build, and thus the house plan you will need to choose e.g. a small rectangular shaped lot will restrict the layout and style of the home.
The blueprints commonly referred to as the plan can be changed. Most times when a plan is selected, the buyer may want to change certain aspects to suit their needs or personal preference or sometimes even the land topography. Find a house plan that is close enough to what you are looking for and request any necessary changes from your architect. Say, you spend a lot of time in your kitchen and would prefer have a larger kitchen than a master bedroom; you can request a change to achieve that.
You’ve found the right layout but this house is just too big. Examine the plans with your architect and discuss cutting down the size of the different areas until you get the house down to the size you are comfortable with. The reverse is also possible. It’s a good idea to limit your search, but not too narrow that you don’t allow yourself to see other appealing layouts.
3-D plans are used to assist in visualizing the home when it is complete. A mistake that some people make is disregarding a home design because of its outer appearance. The exterior of the house can easily be changed especially if the issue is the finishing like the color, doors and windows displayed. What is most important is size and layout, so go ahead, examine the house layout and size even though you are not completely sold on the external looks.
Knowing what to look for can speed up the process of choosing the house plan that’s right for you. It is also wise to have an open mind when searching for a plan. There are many great house designs out there. Looking at different homes may broaden your knowledge and may just lead you to a better design that you probably never would have thought of.


