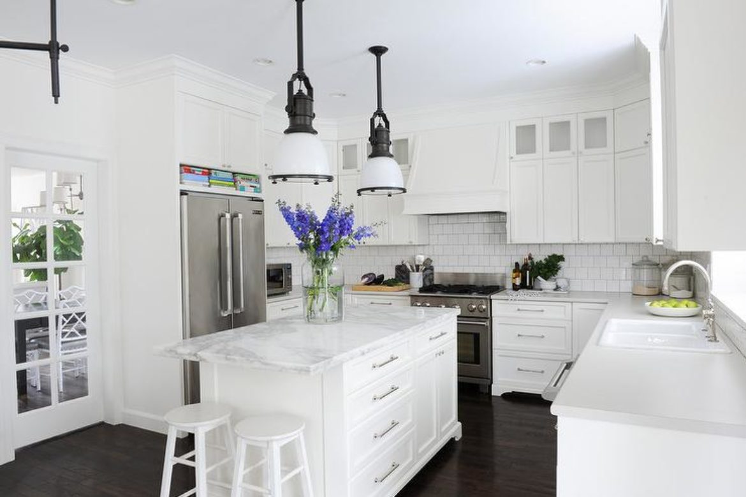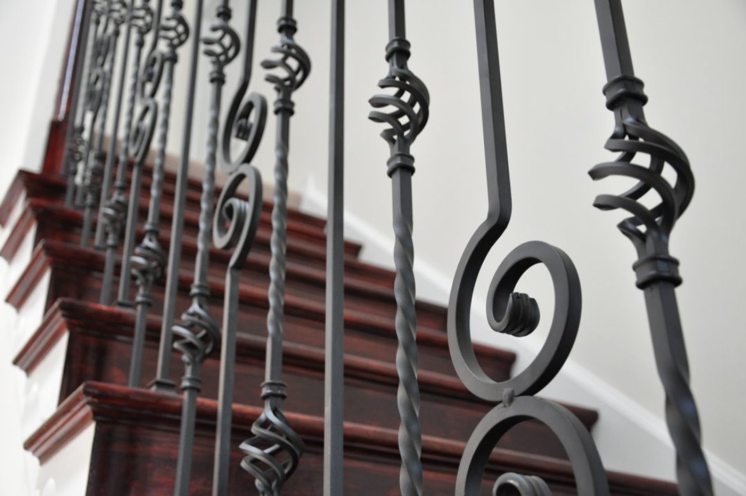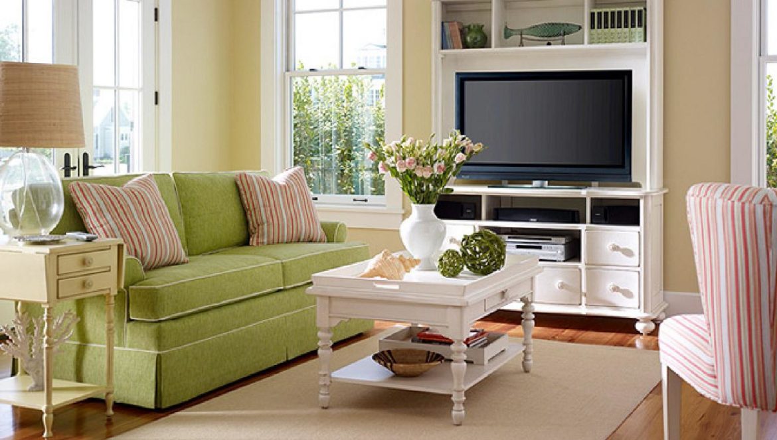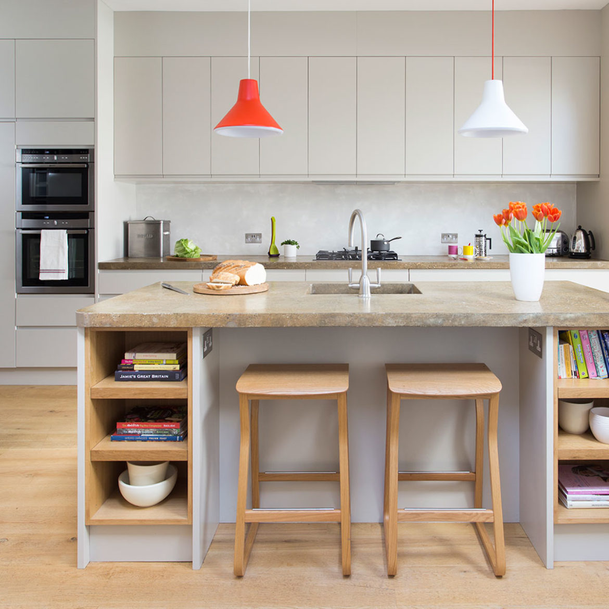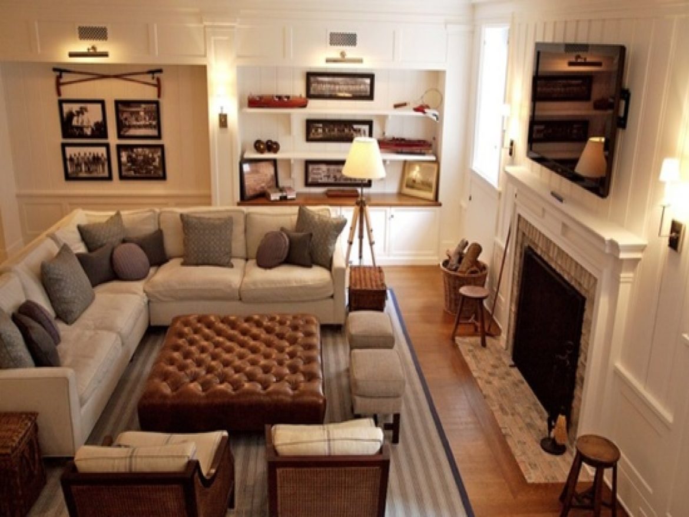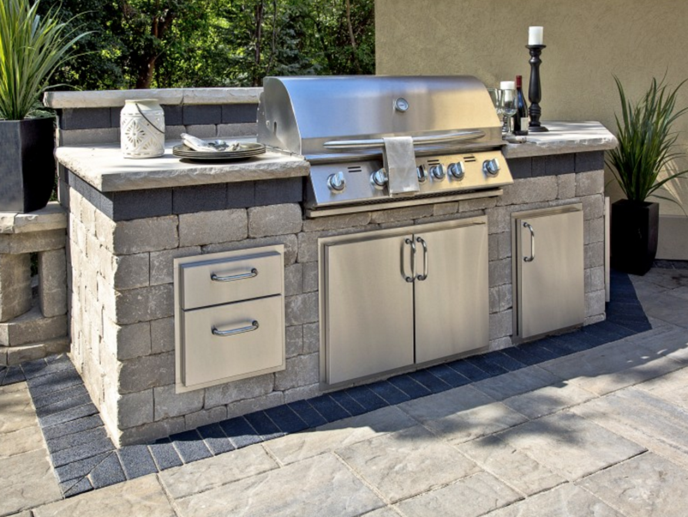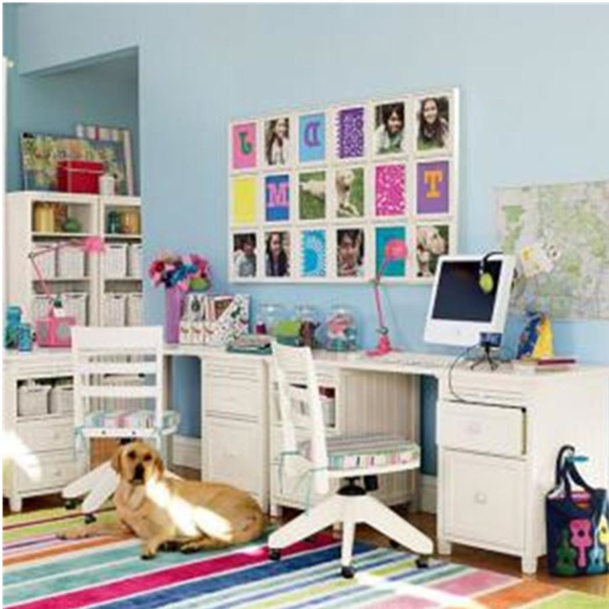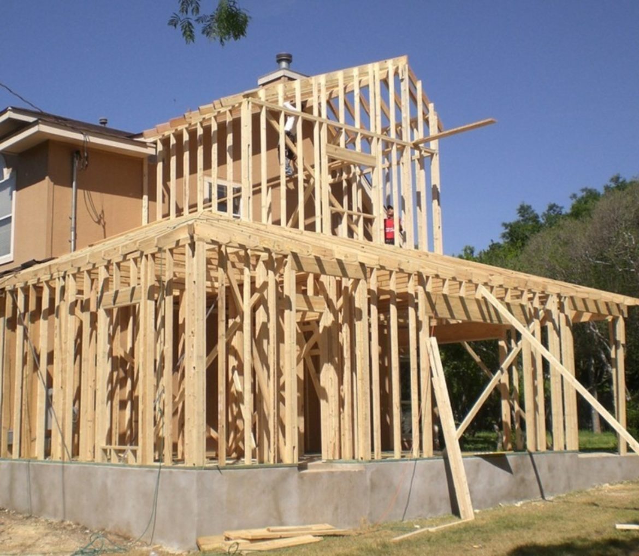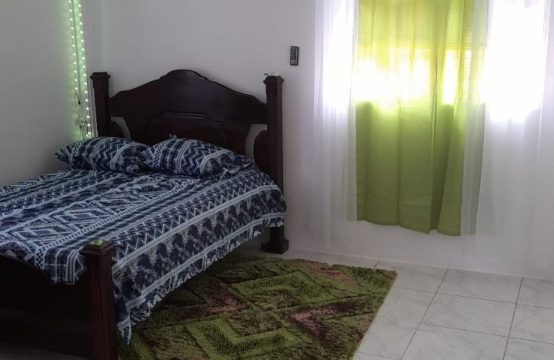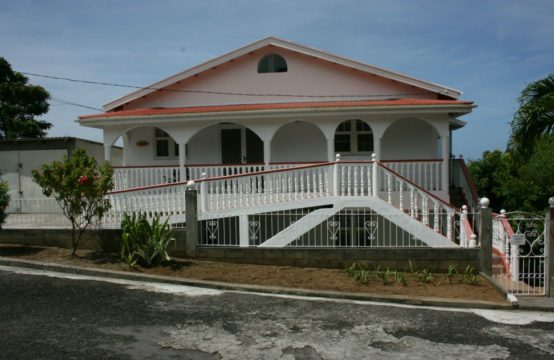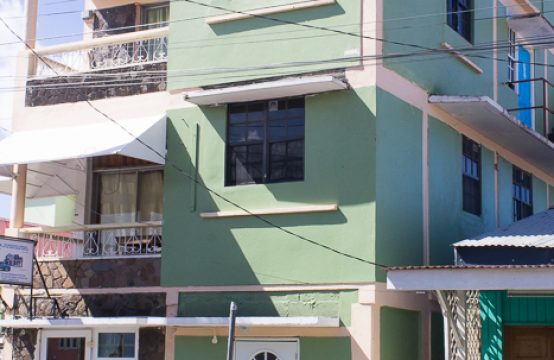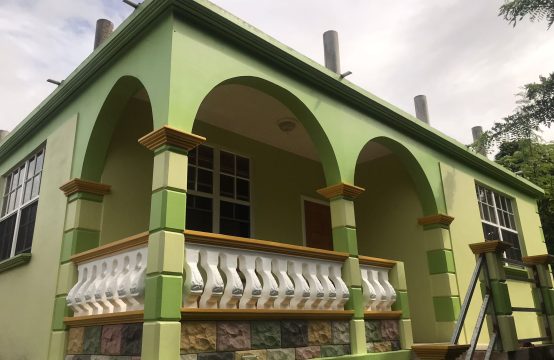
As we celebrate our independence season we heartily embrace the opportunity to use this time to celebrate our unique creole culture with colourful wear, the Wob Dwiyet or colourful outfits, dishes like Fig and Codfish and events like Market Day with A Difference.
It is also not unusual to dress up our homes or business places in the colourful fabric that is readily available during the independence season.
We not only showcase our culture with the bright and flamboyant colours that we wear during this time but we also bring to light the cheerful characteristics of our local people.
What we also do to celebrate our independence and culture is make changes to the clothing that we wear and our environment. There is an array of natural items and fabric that are readily available for designing outfits and lighting up our buildings. I won’t talk about outfits because this is something I believe is well taken care of by our people. There is however quite a few small changes that we can make to our surroundings that will reflect our culture and make use of local items whether we choose to make them ourselves or purchase them from local vendors.
A simple change that can be made is to place a bowl filled with seasonal fruits like tangerine and oranges on the table in lieu of the vase of flowers. This not only has to be a decoration but we can take the opportunity to share with a friend or customer.
An easy and cheap way of getting into the independence is to change up the curtains. Put a bright colour curtain, one made in madras or even a simple white curtain with spots of madras or different colour cloth. This can be done in just the main area of the building.
A bright coloured or madras coloured throw pillow can also be a cool way to spice up the living room, waiting room or other appropriate areas for the season. Putting just one or two elements can change the whole feel of a room.
Decorate using items with natural themes. The independence season is one of the times we tend to be more involved in local activities, enjoy local dishes and utilizing local items.
Let us show off our culture in our attire as well as our buildings.

